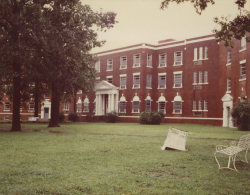Oklahoma Tuberculosis Sanatorium
| Oklahoma Tuberculosis Sanatorium | |
|---|---|
 | |
| Established | 1919 |
| Opened | 1921 |
| Closed | 1975 |
| Current Status | Preserved |
| Building Style | Cottage Plan |
| Location | Talihina, OK |
| Alternate Names |
|
History[edit]
The sanatorium opened November 21st, 1921 with facilities for about 50 patients. The buildings included the administration building, a frame pavilion building, and three frame cottages. The admin building housed general offices, laboratory, x-ray room, operating room examination room, kitchen & dining room. Female employees lived on the second floor of the building. By 1924 a hospital building had been completed adding 50 beds to the hospital. Each patient had their own room with hot & cold running water, toilet, linen closet and a screened porch. The laundry, power plant and steam plant were located just north of these buildings.
In July 1925, the Legislature approved $45,000 for the construction of a new building to serve as living quarters for the nurses. The 2-story building was completed in April 1926. October of the following year construction began on anew Services building and completed in 1928. It housed the kitchen, dining room, store and a large auditorium. Also it had housing upstairs for additional employees. By January 1929 the Sanatorium had 120 patients, 20 overcapacity.
A 65 bed children's building was added in 1930. It was 2-storys high and had two wings on either side of a center section. The wings were used as sleeping porches on the south with dressing rooms opposite to the north. The central portion had a large reception area for visitors, head nurse's office, a treatment room and the kitchen with dining hall. The 2nd floor of the center section held the isolation wards, solarium and a school room.
In 1932, a 3-story infirmary building was constructed for female patients. This added 80 beds to the hospital and was used for the more advanced cases. As part of the nationwide WPA (Works Progress Administration) work, the sanatorium's largest building was built. It was 200 feet long and 40 feet wide with 3 floors. There was a spacious storage basement and a large elevator. A motorized dumb-waiter system was also included. During the World War II years, not much money was available for further construction or upgrades. Another 100 patient beds were added in 1952, by adding 2 wings to the infirmary building. A new kitchen and dining room were added at this time.
The American Indian Sanatorium at Shawnee and the Talihina Indian Tuberculosis Unit were closed in the 1960's. The same decade also saw the closing of the TB unit at the VA Hospital in Sulphur Springs. On March 30, 1972, the Western Oklahoma TB Hospital closed and all those patients were transferred to Eastern Oklahoma TB Hospital. The following year the hospital changed it's name to the Oklahoma State Sanatorium. By 1975 it was decided to close this Sanatorium due to declining need and advanced treatments. Today the facility houses a VA hospital and some of the original buildings are still standing.


