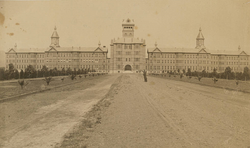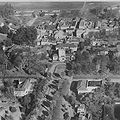Agnews State Hospital
| Agnews State Hospital | |
|---|---|
 | |
| Construction Began | 1885 |
| Opened | 1889 |
| Closed | 2009 |
| Current Status | Closed |
| Building Style | Kirkbride Plan |
| Location | Santa Clara, CA |
| Alternate Names |
|
History
Today known as the world famous Sun Microsystems/Agnews Developmental Center, the campus-like setting of the former Agnews Insane Asylum consists of a grouping of numerous reinforced concrete, brick, stucco and tile buildings. They are constructed in large rectangular-shaped plans and designed in a Mediterranean Revival style. The buildings are formally placed within a landscaped garden of palms, pepper trees and vast lawns. The treatment of the insane in California dates from the earliest days of the Gold Rush. The first provisions for the insane were to lock them up with criminals in the ship Ephemia, purchased in 1849 by the City of San Francisco, and later to house them at the San Francisco marine hospital in 1850, used primarily for ailing seamen. In 1885 the Agnews Residential Facility was established by the California State Legislature as a neuropsychiatric institution for the care and treatment of the mentally ill. Agnews, opened in 1889, was the third institution in the state established for the mentally ill. Twenty-one years later, the greatest tragedy of the 1906 earthquake in Santa Clara County took place at the old Agnews State Hospital. The multistory, unreinforced masonry building crumbled, killing over 100 patients.
The Institution was then redesigned in, what was then, a revolutionary cottage plan spreading the low-rise buildings along tree-lined streets in a manner that resembled a college campus. The Mediterranean Revival style buildings were constructed of concrete with tile roofs, decorative tile patterns, rustic wooden balconies, porch columns and banisters. Bands of decorative tile patterns reflect the Hispanic influence on the buildings. Now at the center of the Sun Microsystems/Agnews complex is the Clock Tower Building (formerly the Treatment Building) with its massive symmetrical clock tower. The auditorium is an outstanding building, which seems as beautiful today as it was in 1913. Agnews State Hospital was significant as the first modern mental hospital in California, and subsequently other State facilities, followed the example of Agnews. It embodied the distinctive characteristics of a progressive mental hospital in the early 20th century as it was intended to be a "cheerful" place with its decentralized specialized buildings for different treatment purposes and different types of patients. Its small, low-scale buildings were designed to bring light and air to patients.
After World War II, new approaches to treatment had an effect on hospital operations and facilities. Among the most important new approaches were the establishment of community clinics, treatment outside of hospitals, and treatment of the developmentally disabled at State Hospitals formerly intended for the mentally ill. A watershed event was the passage of the 1971 Laterman Act, which resulted in closing of several State hospitals and restructuring of the State system. Since that time there has been an increasing move toward closing hospitals and reliance on community treatment programs.
In 1996, the State of California put up for sale 90 acres of the surplus State land (the former site of Agnews Developmental Center). Intense community interest in the future of the site made decisions about the development of the land a challenge. To foster the site's preservation, Agnews Hospital was listed in the National Register of Historic Places for its historic and architectural significance. Sun Microsystems invested $10 million in the restoration of key historic buildings on the property where it built its corporate headquarters, office/research and development space for more than 3,000 employees. This project was a first of its kind; in which a city, community and corporation share, in an interactive way, a work environment and a public environment. Two of the restored historic buildings, the auditorium and the mansion, are available for cultural and social events by community groups on evenings and weekends. Most of the major stands of heritage trees around the historic buildings were preserved and the park-like grounds beautified and maintained for the use of local residents. Local historical groups worked with Sun to refurbish a small local history museum inside the auditorium, the historic Agnews cemetery and a monument to victims of the 1906 earthquake. Smaller residential buildings from the original Agnews Hospital complex are being relocated and will become part of an affordable housing project on another portion of the State surplus land. The site also includes 100+ year-old trees, historically a habitat for the protected species of burrowing owls. Worries about this owl population were overcome when the State agreed to purchase a suitable habitat for the owls and deed it to the California Department of Fish and Game for perpetual management. Both Sun and the City helped to finance the acquisition of this new home for burrowing owls. The auditorium and mansion have been used for many public events since their restoration was completed including performances by the community ballet, chorale, symphony and drum and bugle corps.[1]
In 2014, the Santa Clara Unified School District purchased the property with intent to build three schools on the site. As of May 2024, three schools have been built on the property including an elementary school, middle school, and high school. [2]
Museum
Agnews Historic Cemetery & Museum
1250 Hope Drive
Santa Clara, CA 95054
Tel: (408) 615-3790
Fax: (408) 244-8660
Email: Cemetery@santaclaraca.gov
Open by Appointment Only, Call or E-mail for details.
Images of Agnews State Hospital
Main Image Gallery: Agnews State Hospital
Cemetery
In the 1906 earthquake, the main treatment building collapsed, crushing 112 residents and staff under a pile of rubble. The victims were buried in a mass grave on the asylum cemetery grounds. The Institution was then redesigned with low-rise buildings that resembled a college campus. According to the information from DDS there are 607 documented burials here from 1889-1906. Burials continued at the hospital through the 1960s.



