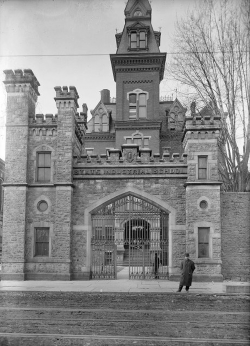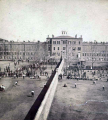New York State Agricultural & Industrial School
| New York State Agricultural & Industrial School | |
|---|---|
 | |
| Established | 1846 |
| Opened | 1849 |
| Current Status | Active |
| Building Style | Cottage Plan |
| Location | Rush, NY (Second Location) |
| Alternate Names |
|
History[edit]
On May 8, 1846 the New York State Legislature created the Western House of Refuge, the first authorized state-supported institution for the confinement and reform of juvenile delinquents in the United States. As of 1850, state law mandated that young men under the age of 16 could be committed to the W.H. of R. for vagrancy or a criminal conviction in a court located in Western New York. A 42-acre site was purchased for the institution in the city of Rochester for $4,200. It was located in the northwest section of the city, west of Lake Avenue at the junction of Phelps Avenue and Backus Street.
The Western House of Refuge opened on August 11, 1849 with room for 50 juveniles. The first building for the institution, commonly known as the main building, was constructed in 1847. It fronted east on Backus Street (which incidentally was named after Dr. Frederick F. Backus, who was a physician and a manager at the W.H. of R.). Additions were added on to the main building in 1851 and 1855, bringing the capacity to 400 inmates just six years after the institution opened. Several other additions and buildings would later be added to the site, including two workshops in the 1860s.
In 1875 it was ruled that girls under the age of 16 would also be sent to the Western House of Refuge. The first girls were admitted on October 3, 1876. Prominent local architect A.J. Warner erected a building for the girls’ department circa 1879. However, this structure was destroyed by fire and a new building, sometimes called the South Building, was constructed in 1888. The fortieth annual report (1889) declared that "the new girls’ building is a beautiful edifice having a frontage of 276 feet on Backus [Street]. The central part of the building is four stories in height, and the wings three stories." The Western House of Refuge continually expanded through the years: in terms of its facilities, its policies of reform and its number of "inmates."
A new hospital building was built for the institution around 1889, replacing an earlier structure. A laundry building followed in 1892. The inmates performed much of the construction work on the facility’s buildings throughout the years. A large drill hall (with a floor space of 100 x 290 feet) was built in 1892. The boys were trained as military cadets under a strict regimen of physical exercise and training in the drill hall. Also, the hall served as an open recreation area during periods of inclement weather. A guardhouse was constructed around 1893. This building featured a long hallway and several small rooms that were to be used for solitary confinement. In 1897 the south wing of the main building was removed to make way for a new chapel building, which would be able to accommodate 900 people. Other buildings which occupied the grounds included workshops, a bathroom building (with classroom space on the second story), a boiler-house and electric plant, a greenhouse and a dining/kitchen building. Parts of the yard were used for farming. On the whole, it was a self-sustaining facility.
The Western House of Refuge was originally much like a child’s prison. Although it was called a reformatory, the punitive aspect was much more dominant than the reform aspect. The institution operated under a system of contract labor whereby the inmates did the work for outside companies (such as buggy whip manufacturers and furniture makers) and the earnings of the inmates went towards the cost of the institution. The boys worked all-day and attended unorganized school sessions in the evenings. Inmates were grouped together until 1869 when it was decided to form separate divisions; one for the younger boys and one for the older boys. This division was made upon the assumption that the older boys were naturally more criminal and the younger boys should be somewhat sheltered from the bad influence of the older boys. A stone wall was built through the middle of the yard in 1869 to keep the divisions apart.
In 1884 the Western House of Refuge underwent an investigation by the New York State Assembly. The Assembly’s probe criticized the harsh corporal punishments, the contract labor system, the lack of schooling and the deficiency of proper classification for inmates. This investigation proved to be the catalyst for a number of reforms. Contract labor was immediately abolished and corporal punishment was done away with by 1893. The school system was graded like regular public schools and the boys were further classified by their character and behavior. The biggest change came in 1886 when the institution changed its name from the Western House of Refuge to the State Industrial School. Schools of technology were introduced with the idea that the best way for the youngsters to combat lives of crime was to teach them a skilled trade (like carpentry) in combination with reading, writing and arithmetic.
Other changes were put in place as well to make the institution less forbidding. Narrow bar-covered windows were replaced by larger windows, which let in more natural light. Heavy iron doors were removed. Open dormitories replaced the separate cell-like sleeping quarters. These alterations were designed to create an atmosphere more conducive to rehabilitation. Despite all the changes that had been made to the facilities (including the reconstruction of the main building after a fire in 1887) it was decided that a new environment was needed. In 1902 one thousand acres of land were purchased in the Town of Rush and it was decided to move the institution out "to the country." The name was consequently changed to the State Agricultural and Industrial School. The move to Rush began in 1902. In 1904 the girls’ department was eliminated. By 1907 the move was complete and the site in the city was abandoned. It was purchased by the city of Rochester, who transformed it into Exposition Park in 1911. Some of the buildings on the grounds were demolished (including the perimeter wall) while some of the others were transformed for re-use in the park.
Exposition Park became the site for the Rochester Exposition, an annual Chamber of Commerce event that promoted the city. Many of the old school buildings were permanently used by the Exposition. The chapel became the assembly hall, the drill hall became the exhibition building and the girls’ department building became the library and museum. New structures were built on the site as well, including a bandstand, the peristyle, grandstands and Jefferson Junior High School. In 1922 the park was renamed Edgerton Park after Rochester mayor Hiram Edgerton. Most of the structures in the park were razed in 1947, as the grounds were no longer used for the expositions. However, some structures, such as Jefferson, remain on the site. The last surviving building from the days of the old State Industrial School, though, is the former chapel building. It is currently (in 2002) the Edgerton Recreation Center at 41 Backus Street.
Today the State Agricultural and Industrial School at Industry is a limited security facility for thirteen to sixteen year olds adjudicated as juvenile delinquents by family courts.






