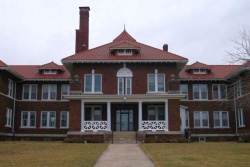Clinton County Home
From Asylum Projects
| Clinton County Home | |
|---|---|
 | |
| Construction Began | 1918 |
| Opened | 1922 |
| Current Status | Active |
| Building Style | Single Building |
| Architect(s) | Charles W. Nicol |
| Location | Frankfort, IN |
| Architecture Style | Italian Renaissance |
| Alternate Names |
|
History[edit]
The Clinton County Home was built between 1918 and 1922. The facility had the main, Italian Renaissance-styled building, a bank barn, a transverse frame barn, two machine/tool sheds, a pole barn, two corn cribs, a brick garage (formerly a kitchen or cell house), a pump house, and a cemetery. The facility is still active as a county home, and the cemetery is located in a public golf course across the street. [1]
Images of Clinton County Home[edit]
Main Image Gallery: Clinton County Home
References[edit]
- ↑ Hassett, Kayla. "The County Home in Indiana : A Forgotten Response to Poverty and Disability." Diss. Ed. Vera A. Adams. Ball State U, 2013. Cardinal Scholar, 05 Apr. 2013. Web. 12 Nov. 2014.
