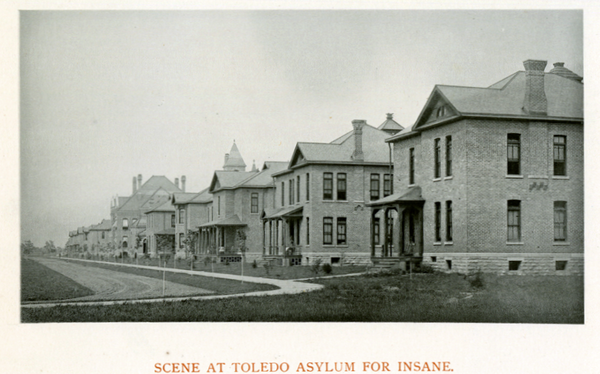Portal:Featured Image Of The Week
From Asylum Projects
Revision as of 03:28, 26 March 2023 by M-Explorer (talk | contribs)
Featured Image Of The Week
Designed by prominent Toledo architect, Edward O. Fallis, the Toledo Asylum for the Insane opened for occupancy in 1888, with Dr. Henry A. Tobey as superintendent. It was built on 150 acres of land located at the corner of Arlington and Detroit Avenues, and its design was based upon the cottage model which was a revolutionary concept at the time. There were thirty four buildings, twenty of which were pavilions or “cottages” that housed the “less extreme cases” of insane individuals, while six buildings--two infirm wards, two hospitals, and two strong wards--housed those considered more “critically insane” or “incurable.” The grounds also featured man-made lagoons, an administration building, a farm, an auditorium, a greenhouse, and a chapel. The maximum capacity of the entire project could house 1,800 patients.
