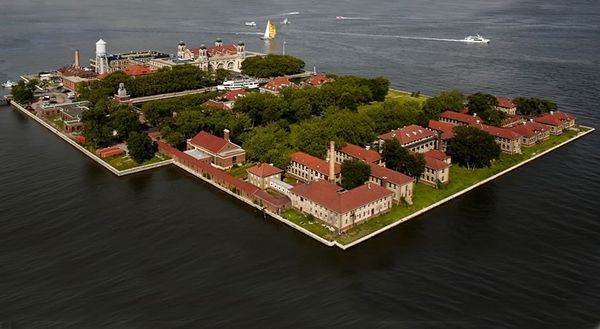Difference between revisions of "Portal:Featured Image Of The Week"
From Asylum Projects
M-Explorer (talk | contribs) |
M-Explorer (talk | contribs) |
||
| (116 intermediate revisions by the same user not shown) | |||
| Line 1: | Line 1: | ||
{{FIformat | {{FIformat | ||
| − | |Image= | + | |Image= aerialEllisNOW.jpg |
|Width= 600px | |Width= 600px | ||
| − | |Body= | + | |Body= [[Ellis Island Isolation Hospital|Connected by a gangplank, Island No. 2]] was separated by 200 feet of water from the original island and home to the new General Hospital. It opened in 1902, with 120 beds making it larger then most of the city hospitals at the time, and would eventually expand to 275 beds. The hospital included four operating rooms, a delivery room, and a morgue. A psychopathic pavilion was built after two mentally ill patients committed suicide in the general hospital. The pavilion was incorporated to house "idiots, imbeciles, feeble-minded persons, insane persons, and epileptics." |
}} | }} | ||
Revision as of 05:35, 17 January 2021
Featured Image Of The Week
Connected by a gangplank, Island No. 2 was separated by 200 feet of water from the original island and home to the new General Hospital. It opened in 1902, with 120 beds making it larger then most of the city hospitals at the time, and would eventually expand to 275 beds. The hospital included four operating rooms, a delivery room, and a morgue. A psychopathic pavilion was built after two mentally ill patients committed suicide in the general hospital. The pavilion was incorporated to house "idiots, imbeciles, feeble-minded persons, insane persons, and epileptics."
