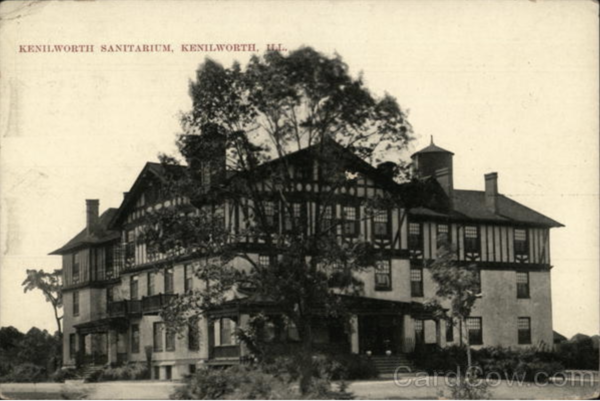Difference between revisions of "Portal:Featured Image Of The Week"
From Asylum Projects
M-Explorer (talk | contribs) |
M-Explorer (talk | contribs) |
||
| Line 1: | Line 1: | ||
{{FIformat | {{FIformat | ||
| − | |Image= | + | |Image= Kenilworth3.png |
|Width= 600px | |Width= 600px | ||
| − | |Body= | + | |Body= Construction on the large, [[Kenilworth Sanitarium|three-story building]] started in 1903 and was completed in 1905. The sanitarium was built on ten acres of land and included six suites, with six to seven bedrooms in each suite. The sanitarium boasted modern conveniences such as electric lights, telephones, and an elevator. Because the sanitarium housed patients sent there on court orders, sections of the house were locked wards with barred windows. Despite these precautions, records of patient escapes are published in local newspapers. Patient suicides were also a problem, with one patient jumping from a third-floor window after running away from guards. |
}} | }} | ||
Revision as of 06:46, 14 January 2024
Featured Image Of The Week
Construction on the large, three-story building started in 1903 and was completed in 1905. The sanitarium was built on ten acres of land and included six suites, with six to seven bedrooms in each suite. The sanitarium boasted modern conveniences such as electric lights, telephones, and an elevator. Because the sanitarium housed patients sent there on court orders, sections of the house were locked wards with barred windows. Despite these precautions, records of patient escapes are published in local newspapers. Patient suicides were also a problem, with one patient jumping from a third-floor window after running away from guards.
