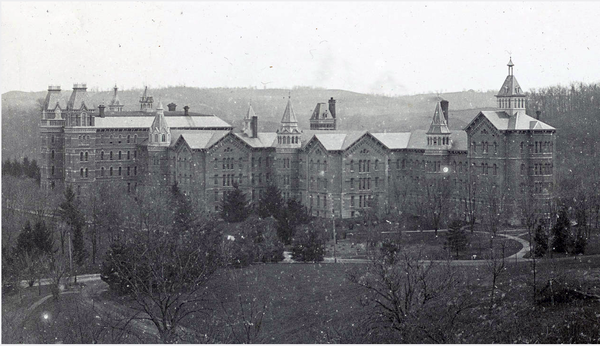Difference between revisions of "Portal:Featured Image Of The Week"
From Asylum Projects
M-Explorer (talk | contribs) |
M-Explorer (talk | contribs) |
||
| (549 intermediate revisions by the same user not shown) | |||
| Line 1: | Line 1: | ||
{{FIformat | {{FIformat | ||
| − | |Image= | + | |Image= ohathens42.png |
| − | |Width= | + | |Width= 600px |
| − | |Body= | + | |Body= In 1867 the Ohio Legislature appointed a commission to find a site for [[Athens State Hospital|an asylum in south-eastern Ohio]]. A site in Athens was found suitable. Construction began in 1867 and the Athens Lunatic Asylum was completed during 1874. Levi T. Scofield was the architect. The Athens Mental Health Center opened on January 9, 1874 on land purchased from the Coate's farm. The asylum itself was built from bricks which were fired on-site from clay dug on-site. Herman Haerlin, a student of Frederick Law Olmstead (the designer of Central Park), was responsible for the design of the hospital and its grounds. By the turn of the twentieth century, orchards and farmland were maintained on the property, tended to by hospital residents and employees. This made the hospital nearly self-sufficient. Nevertheless, at the time of its construction it was a major boon to the economy of the city of Athens, which was able to supply milk, eggs, linens, and other necessities. Local citizens made use of Haerlin's extensive grounds, which included landscaped hills and trees, a pond, a spring, and a creek with a falls. |
}} | }} | ||
Latest revision as of 04:30, 2 June 2024
Featured Image Of The Week
In 1867 the Ohio Legislature appointed a commission to find a site for an asylum in south-eastern Ohio. A site in Athens was found suitable. Construction began in 1867 and the Athens Lunatic Asylum was completed during 1874. Levi T. Scofield was the architect. The Athens Mental Health Center opened on January 9, 1874 on land purchased from the Coate's farm. The asylum itself was built from bricks which were fired on-site from clay dug on-site. Herman Haerlin, a student of Frederick Law Olmstead (the designer of Central Park), was responsible for the design of the hospital and its grounds. By the turn of the twentieth century, orchards and farmland were maintained on the property, tended to by hospital residents and employees. This made the hospital nearly self-sufficient. Nevertheless, at the time of its construction it was a major boon to the economy of the city of Athens, which was able to supply milk, eggs, linens, and other necessities. Local citizens made use of Haerlin's extensive grounds, which included landscaped hills and trees, a pond, a spring, and a creek with a falls.
