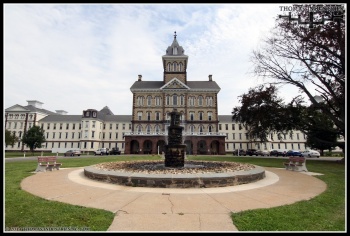Difference between revisions of "Portal:Featured Image Of The Week"
From Asylum Projects
M-Explorer (talk | contribs) |
M-Explorer (talk | contribs) |
||
| Line 1: | Line 1: | ||
{{FIformat | {{FIformat | ||
| − | |Image= | + | |Image= dsh 2014 081 2.jpg |
|Width= 350px | |Width= 350px | ||
| − | |Body= | + | |Body= [[Danville State Hospital|The plan adopted by this commission]], devised by John Mc Arthur, Jr., of Philadelphia, was the so-called Kirkbride system of connected wings, with a central administration building, 1143 feet in length, three stories in height, with three transverse wings on each side four stories in height, giving a capacity of 350 beds for each and accommodation for the necessary employees. The outer walls were constructed of stone procured from a quarry adjoining the property, stuccoed without, hand trowelled lime finish within, **ith brick partitions, hard-wood finish of Georgia pine, and slate roof, the construction being of the so-called slow-burning type. |
}} | }} | ||
Revision as of 06:50, 9 July 2017
Featured Image Of The Week
The plan adopted by this commission, devised by John Mc Arthur, Jr., of Philadelphia, was the so-called Kirkbride system of connected wings, with a central administration building, 1143 feet in length, three stories in height, with three transverse wings on each side four stories in height, giving a capacity of 350 beds for each and accommodation for the necessary employees. The outer walls were constructed of stone procured from a quarry adjoining the property, stuccoed without, hand trowelled lime finish within, **ith brick partitions, hard-wood finish of Georgia pine, and slate roof, the construction being of the so-called slow-burning type.
