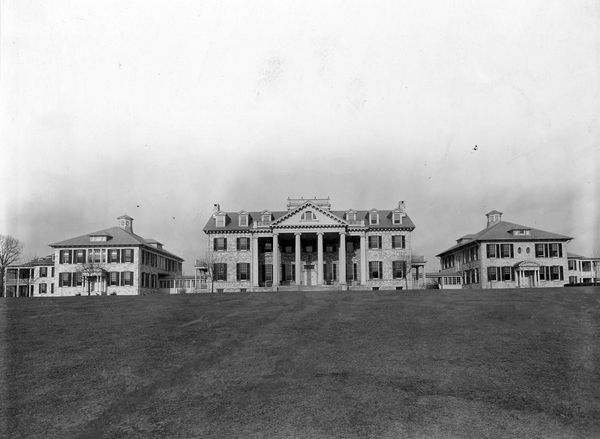Difference between revisions of "Portal:Featured Image Of The Week"
From Asylum Projects
M-Explorer (talk | contribs) |
M-Explorer (talk | contribs) |
||
| Line 1: | Line 1: | ||
{{FIformat | {{FIformat | ||
| − | |Image= | + | |Image= MDrosewood1.jpg |
|Width= 600px | |Width= 600px | ||
| − | |Body= | + | |Body= [[Rosewood State Hospital|The group of buildings]] consists of a main or administration building and cottages which have been added from time to time, furnishing accommodation for 492 inmates, a school building and the necessary farm structures. In addition a custodial building for girls of low-grade type was completed in the spring of 1914, providing additional accommodations for 260 girls. This building is furnished with dormitories, day rooms, toilet and bath rooms, dining rooms and a scullery. On the first and second floors are large sleeping porches and in the basement is a large play room, which is used in inclement weather. The third floor is occupied by the nurses and attendants in the building, each having a separate bedroom, with a general sitting room for their comfort when not on duty with the children. |
}} | }} | ||
Revision as of 04:11, 9 July 2023
Featured Image Of The Week
The group of buildings consists of a main or administration building and cottages which have been added from time to time, furnishing accommodation for 492 inmates, a school building and the necessary farm structures. In addition a custodial building for girls of low-grade type was completed in the spring of 1914, providing additional accommodations for 260 girls. This building is furnished with dormitories, day rooms, toilet and bath rooms, dining rooms and a scullery. On the first and second floors are large sleeping porches and in the basement is a large play room, which is used in inclement weather. The third floor is occupied by the nurses and attendants in the building, each having a separate bedroom, with a general sitting room for their comfort when not on duty with the children.
