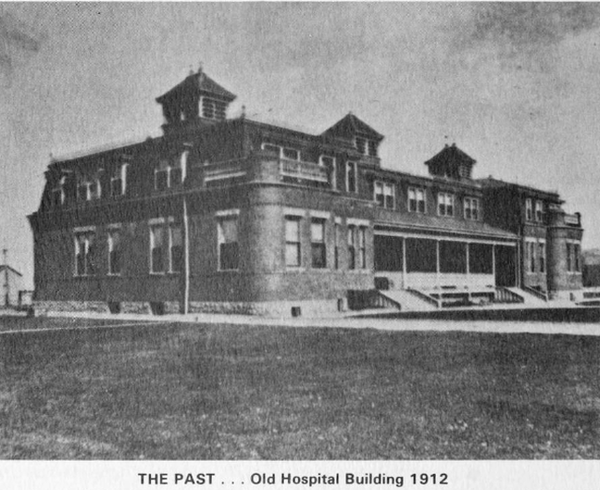Difference between revisions of "Portal:Featured Image Of The Week"
From Asylum Projects
M-Explorer (talk | contribs) |
M-Explorer (talk | contribs) |
||
| Line 1: | Line 1: | ||
{{FIformat | {{FIformat | ||
| − | |Image= | + | |Image= montana6.png |
|Width= 600px | |Width= 600px | ||
| − | |Body= [[ | + | |Body= In 1910 a constitutional amendment was passed allowing the state to [[Montana State Hospital|acquire the asylum]]. Negotiations were begun and on December 1, 1912, the Warm Springs hospital became a state institution. |
}} | }} | ||
Revision as of 04:49, 24 February 2019
Featured Image Of The Week
In 1910 a constitutional amendment was passed allowing the state to acquire the asylum. Negotiations were begun and on December 1, 1912, the Warm Springs hospital became a state institution.
