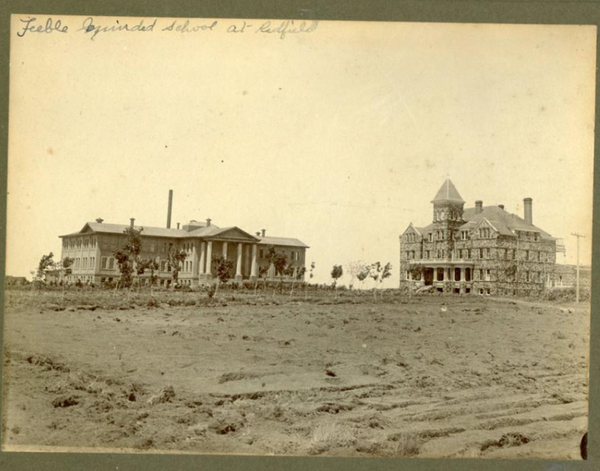Difference between revisions of "Portal:Featured Image Of The Week"
From Asylum Projects
M-Explorer (talk | contribs) |
M-Explorer (talk | contribs) |
||
| (272 intermediate revisions by the same user not shown) | |||
| Line 1: | Line 1: | ||
{{FIformat | {{FIformat | ||
| − | |Image= | + | |Image= SDredfield.png |
|Width= 600px | |Width= 600px | ||
| − | |Body= [[ | + | |Body= The [[Redfield State Hospital|South Dakota Developmental Center]] was established by the state legislature in 1899. The facility opened in February 1902 as the Northern Hospital for the Insane with 45 people in a three story building made of Sioux Falls granite. All direct contact staff as well as administrative staff lived there. All legislation concerning establishment, admissions, and support indicates that these facilities were not intended to be used by people who had mental illness, but for those persons who had a developmental disability. In 1913, the name was changed to State School and Home for the Feeble Minded. It became known as The Redfield State Hospital and School in 1951 and in 1989 we took our current name. |
}} | }} | ||
Latest revision as of 03:56, 21 April 2024
Featured Image Of The Week
The South Dakota Developmental Center was established by the state legislature in 1899. The facility opened in February 1902 as the Northern Hospital for the Insane with 45 people in a three story building made of Sioux Falls granite. All direct contact staff as well as administrative staff lived there. All legislation concerning establishment, admissions, and support indicates that these facilities were not intended to be used by people who had mental illness, but for those persons who had a developmental disability. In 1913, the name was changed to State School and Home for the Feeble Minded. It became known as The Redfield State Hospital and School in 1951 and in 1989 we took our current name.
