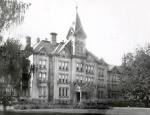Difference between revisions of "Portal:Featured Article Of The Week"
M-Explorer (talk | contribs) |
M-Explorer (talk | contribs) |
||
| (34 intermediate revisions by the same user not shown) | |||
| Line 1: | Line 1: | ||
{{FAformat | {{FAformat | ||
| − | |Title= | + | |Title= Traverse City State Hospital |
| − | |Image= | + | |Image= Traverse0003.jpg |
|Width= 150px | |Width= 150px | ||
| − | |Body= | + | |Body= Northern Michigan Asylum for the Insane was established in 1885 as the demand for a third psychiatric hospital, in addition to those established in Kalamazoo and Pontiac, Michigan, began to grow. Lumber baron Perry Hannah, “the father of Traverse City,” used his political influence to secure its location in his home town. Under the supervision of prominent architect Gordon W. Lloyd, the first building, known as Building 50, was constructed with Victorian-Italianate? style according to the Kirkbride Plan. |
| − | + | Under Dr. James Decker Munson (1848-1929), the first superintendent from 1885 to 1924, the institution expanded. 12 housing cottages and 2 infirmaries were built between 1887 and 1903 to meet the specific needs of more male and female patients. The institution became the city’s largest employer and contributed to its growth. | |
| + | |||
| + | Long before the advent of drug therapy in the 1950s, Dr. Munson was a firm believer in the “beauty is therapy” philosophy. Patients were treated through kindness, comfort, pleasantry, and exposure to the asylum’s plentiful arrangements of flora provided year round by its own greenhouses and the variety of trees Dr. Munson planted on the grounds. Restraints, such as the straitjacket were forbidden. Also, as part of the “work is therapy” philosophy, the asylum provided opportunities for patients to gain a sense of purpose through farming, furniture construction, fruit canning, and other trades that kept the institution fully self-sufficient. [[Traverse City State Hospital|Click here for more...]] | ||
}} | }} | ||
Revision as of 04:23, 5 December 2021
Featured Article Of The Week
Traverse City State Hospital
Northern Michigan Asylum for the Insane was established in 1885 as the demand for a third psychiatric hospital, in addition to those established in Kalamazoo and Pontiac, Michigan, began to grow. Lumber baron Perry Hannah, “the father of Traverse City,” used his political influence to secure its location in his home town. Under the supervision of prominent architect Gordon W. Lloyd, the first building, known as Building 50, was constructed with Victorian-Italianate? style according to the Kirkbride Plan.
Under Dr. James Decker Munson (1848-1929), the first superintendent from 1885 to 1924, the institution expanded. 12 housing cottages and 2 infirmaries were built between 1887 and 1903 to meet the specific needs of more male and female patients. The institution became the city’s largest employer and contributed to its growth.
Long before the advent of drug therapy in the 1950s, Dr. Munson was a firm believer in the “beauty is therapy” philosophy. Patients were treated through kindness, comfort, pleasantry, and exposure to the asylum’s plentiful arrangements of flora provided year round by its own greenhouses and the variety of trees Dr. Munson planted on the grounds. Restraints, such as the straitjacket were forbidden. Also, as part of the “work is therapy” philosophy, the asylum provided opportunities for patients to gain a sense of purpose through farming, furniture construction, fruit canning, and other trades that kept the institution fully self-sufficient. Click here for more...
