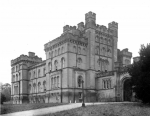Difference between revisions of "Portal:Featured Article Of The Week"
M-Explorer (talk | contribs) |
M-Explorer (talk | contribs) |
||
| Line 1: | Line 1: | ||
{{FAformat | {{FAformat | ||
| − | |Title= | + | |Title= Lennox Castle Hospital |
| − | |Image= | + | |Image= lennox4.png |
|Width= 150px | |Width= 150px | ||
| − | |Body= | + | |Body= Lennox Castle was built between 1837 and 1841, in the square style of a Norman castle for John Lennox Kincaid by architect David Hamilton (1768 - 1843). The large, three storey red sandstone mansion has battlemented corner towers, a five story tower, and a large entrance porch to the north. During World War I, the castle was requisitioned for use as a military hospital. |
| − | + | In 1927, the castle was purchased by Glasgow Corporation for £25,000, together with 494 ha (1,222 acres) of the Lennox Kincaid estate, as part of its plans to create a hospital for the mentally-ill. Built to the designs of Wylie, Shanks and Wylie, the new institution provided twenty dormitory blocks, with sixty beds in each, accommodating a total of twelve hundred patients, six hundred males and six hundred females in separate sections. Each section also had its own dining hall, kitchen, and workshop. There was also a new central administration block, medical block, visitors' tea-room, assembly hall with cinema, and forty additional houses which served as married quarters for the staff. During the construction phase, the castle building was used to house the hospital's patients. When the works were completed, the castle then became the nurses home. In 1936, Lennox Castle Certified Institution for Mental Defectives officially opened. During World War II, the castle was again requisitioned for use as a hospital, with patients being transferred to huts erected in the grounds - a temporary arrangement that lasted for some forty years. In 1942, the hospital allocated beds to maternity patients, as part of another temporary arrangement, this one lasting until 1964. [[Lennox Castle Hospital|Click here for more...]] | |
| − | |||
| − | |||
}} | }} | ||
Revision as of 05:03, 21 November 2021
Featured Article Of The Week
Lennox Castle Hospital
Lennox Castle was built between 1837 and 1841, in the square style of a Norman castle for John Lennox Kincaid by architect David Hamilton (1768 - 1843). The large, three storey red sandstone mansion has battlemented corner towers, a five story tower, and a large entrance porch to the north. During World War I, the castle was requisitioned for use as a military hospital.
In 1927, the castle was purchased by Glasgow Corporation for £25,000, together with 494 ha (1,222 acres) of the Lennox Kincaid estate, as part of its plans to create a hospital for the mentally-ill. Built to the designs of Wylie, Shanks and Wylie, the new institution provided twenty dormitory blocks, with sixty beds in each, accommodating a total of twelve hundred patients, six hundred males and six hundred females in separate sections. Each section also had its own dining hall, kitchen, and workshop. There was also a new central administration block, medical block, visitors' tea-room, assembly hall with cinema, and forty additional houses which served as married quarters for the staff. During the construction phase, the castle building was used to house the hospital's patients. When the works were completed, the castle then became the nurses home. In 1936, Lennox Castle Certified Institution for Mental Defectives officially opened. During World War II, the castle was again requisitioned for use as a hospital, with patients being transferred to huts erected in the grounds - a temporary arrangement that lasted for some forty years. In 1942, the hospital allocated beds to maternity patients, as part of another temporary arrangement, this one lasting until 1964. Click here for more...
