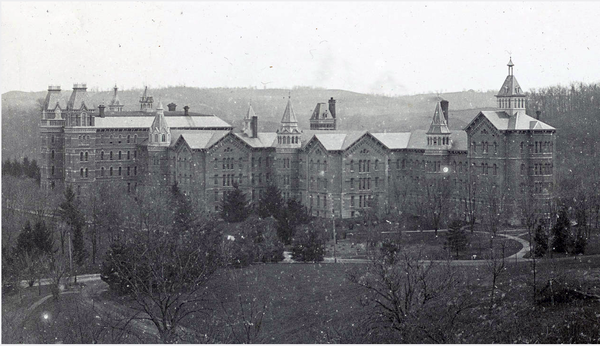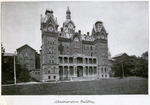Main Page
|
We need your help!
|
| Overview · Editing · Help · How To Upload Images |
|
Click here to see current and past preservation alerts and how you can help.
|
Mission Statement
The Mission
The mission of this site is to archive both historical and current information on asylums across the United States and around the world.
The Statement
This site is dedicated to the history of asylums in all forms. The term of asylum is applied to not only what is commonly thought of: mental hospitals, but can also be applied to sanatoriums, state training schools, reform schools, almshouses, and orphanages. These institutions have and continue to play a major part in today's society.
Everyone throughout the United States and in many other countries has in one way or another felt the touch of these institutions. These places have both directly and indirectly affected people and their families. They have shaped lives and created many popular myths about them.
With all that in mind, this site was created to help in the historical research of any institutions that can be classified as an asylum. It was created for both serious researchers, those who are doing genealogical research, and people with an interest in asylums.
Featured Image Of The WeekIn 1867 the Ohio Legislature appointed a commission to find a site for an asylum in south-eastern Ohio. A site in Athens was found suitable. Construction began in 1867 and the Athens Lunatic Asylum was completed during 1874. Levi T. Scofield was the architect. The Athens Mental Health Center opened on January 9, 1874 on land purchased from the Coate's farm. The asylum itself was built from bricks which were fired on-site from clay dug on-site. Herman Haerlin, a student of Frederick Law Olmstead (the designer of Central Park), was responsible for the design of the hospital and its grounds. By the turn of the twentieth century, orchards and farmland were maintained on the property, tended to by hospital residents and employees. This made the hospital nearly self-sufficient. Nevertheless, at the time of its construction it was a major boon to the economy of the city of Athens, which was able to supply milk, eggs, linens, and other necessities. Local citizens made use of Haerlin's extensive grounds, which included landscaped hills and trees, a pond, a spring, and a creek with a falls.
|
Recent Message Board PostsHello,
In this space you normally would see our forum. This had been a hold over from earlier days before we had a Facebook page. Just prior to our server issues regular users had been barely using the forum with the majority of new posts from anonymous users asking genealogy questions or spammers. The old forum software does not work with our new version while the new forum software does not carry over old comments to the new forum. As a result, the forum will be discontinued in favor of our Facebook page. If you have questions or comments you can ask them there. Featured Video |
Featured Article Of The Week
Columbus State Hospital
The "Lunatic Asylum of Ohio" was organized by Act of the Thirty-fourth General Assembly, passed March 5, 1835, and Samuel Parsons, William M. Awl and Samuel F. Maccracken were appointed directors. These Directors selected a tract of land about one mile east and north of the State House, in Columbus, comprising thirty acres. This tract fronted south on what is now East Broad street, and the western boundary was near what is now Washington avenue. During the next three years they erected a building on these grounds, at a cost of about sixty-one thousand ($61,000) dollars. The institution accommodated one hundred and twenty patients, and was the first institution for the treatment of the insane organized west of the Alleghenies. On May 21, 1838, William M. Awl, M. D., of Columbus, was elected Medical Superintendent by the Trustees, and the first patient was received on November 30 of that year.
The building was two hundred and ninety-five feet in length and contained one hundred and fifty-three single rooms. The Directors apologized for the apparently extravagant size by saying that it would be required in a few years. Yet it was the only asylum the state then had. Now—1900-1—the state has accommodations for more than seven thousand five hundred patients in the several "State Hospitals" at Cleveland, Columbus, Dayton, Longview, Massillon and Toledo, and every institution is crowded to its full capacity. Dr. Awl was in charge as Superintendent until 1850, a period of twelve years, when he was succeeded by Samuel H. Smith, M. D. He was succeeded in 1852 by E. Kendrick, M. D., and he by George E. Eels, M. D., in June 1854. On August 1, 1855, Dr. Richard Gundry, who later became so prominent in the care of the insane in Ohio and the United States, was appointed Assistant Physician. In July, 1856, Dr. R. Hills, of Delaware, was appointed Superintendent. He held the position for several years, and was succeeded by Dr. William L. Peck. Click here for more...


