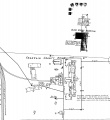Difference between revisions of "Franklin County Infirmary"
From Asylum Projects
(Created page with "{{infobox institution | name = Franklin County Infirmary | image = franklincoOH.png | image_size = 250px | alt = | caption = | established = 1831 | construction_began = | cons...") |
m |
||
| Line 22: | Line 22: | ||
==History== | ==History== | ||
| − | On December 1, 1869, the county commissioners purchased 150 acres on the west side of the Olentangy River, two miles north of the State House, one mile west of High Street for the | + | On December 1, 1869, the county commissioners purchased 150 acres on the west side of the Olentangy River, two miles north of the State House, one mile west of High Street for the new county Infirmary. It consisted of a central administrative section and two distinct parts for male and female patients, with a kitchen in the basement, two dining rooms on the second floor, and a chapel on the third floor. The fire proof building was equipped with steam heat and gas lights |
| + | The Franklin County Infirmary was razed in 1968 and became the site of Alum Crest Nursing Home. Regency Manor Rehabilitation and Subacute Center replaced Alum Crest in 1991. | ||
| + | |||
| + | ==Images== | ||
| + | <gallery> | ||
| + | File:OHfranklininfirm1891.jpg | ||
| + | File:OHfranklininfirm1901.jpg | ||
| + | File:OHfranklininfirm1922.jpg | ||
| + | File:OHfranklininfirm1951.jpg | ||
| + | </gallery> | ||
[[Category:Ohio]] | [[Category:Ohio]] | ||
Revision as of 00:40, 21 September 2015
| Franklin County Infirmary | |
|---|---|
 | |
| Established | 1831 |
| Opened | 1883 (Second Location) |
| Closed | 1968 |
| Current Status | Demolished |
| Building Style | Single Building |
| Location | Columbus, OH |
History
On December 1, 1869, the county commissioners purchased 150 acres on the west side of the Olentangy River, two miles north of the State House, one mile west of High Street for the new county Infirmary. It consisted of a central administrative section and two distinct parts for male and female patients, with a kitchen in the basement, two dining rooms on the second floor, and a chapel on the third floor. The fire proof building was equipped with steam heat and gas lights
The Franklin County Infirmary was razed in 1968 and became the site of Alum Crest Nursing Home. Regency Manor Rehabilitation and Subacute Center replaced Alum Crest in 1991.



