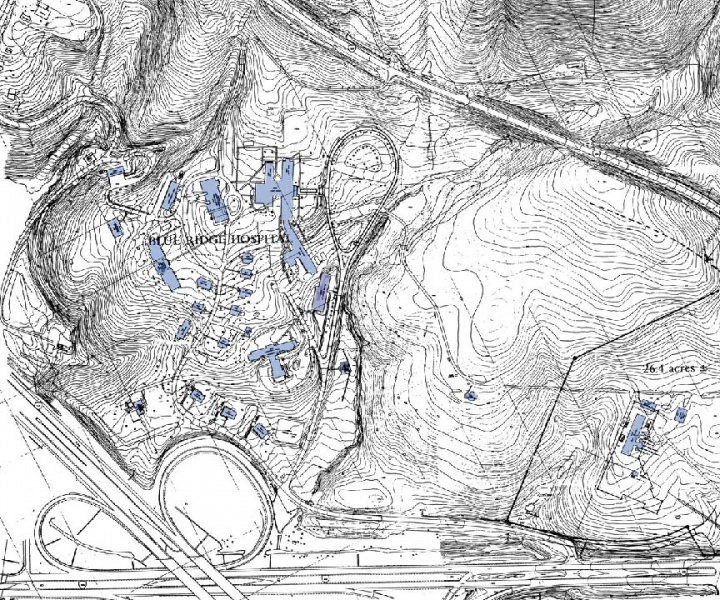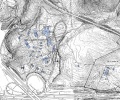File:Image2.jpg
From Asylum Projects

Size of this preview: 720 × 600 pixels. Other resolutions: 288 × 240 pixels | 864 × 720 pixels.
Original file (864 × 720 pixels, file size: 287 KB, MIME type: image/jpeg)
1. Tennis Courts 2. Ranch # 1 3. Ranch # 2 4. Ranch # 3 5. Apartment Building # 1 6. Apartment Building # 2 7. Chapel 8. Wright Building 9. Prisoners Barracks 10. Power Plant 11. Maintainence Shed 12. Lyman Mansion 13a. Infirmary Building, East Wing 13b. Infirmary Building, West Wing 14. Activities Building/Auditorium (former Power Plant site) 15. Stafford Hall 16. Directors House 17. Garage 18. Bradbury House # 2 19. Bradbury House # 3 20. Bradbury House # 4 21. Brick Staff House 22. Dairy Complex 23. Farmhouse 24. Colored Dormitories 25. Service Building
File history
Click on a date/time to view the file as it appeared at that time.
| Date/Time | Thumbnail | Dimensions | User | Comment | |
|---|---|---|---|---|---|
| current | 06:10, 3 April 2011 |  | 864 × 720 (287 KB) | Elkinsstatehospital (talk | contribs) | 1. Tennis Courts 2. Ranch # 1 3. Ranch # 2 4. Ranch # 3 5. Apartment Building # 1 6. Apartment Building # 2 7. Chapel 8. Wright Building 9. Prisoners Barracks 10. Power Plant 11. Maintainence Shed 12. Lyman Mansion 13a. Infirmary Building, East Wing 13b. |
- You cannot overwrite this file.
File usage
The following page links to this file: