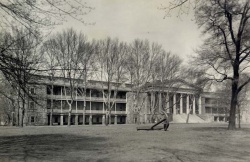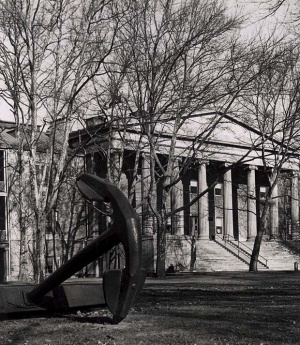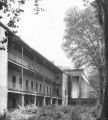U.S. Naval Asylum and Hospital
| U.S. Naval Asylum and Hospital | |
|---|---|
 | |
| Construction Began | April 3, 1827 |
| Construction Ended | December 3, 1833 |
| Current Status | Closed and Preserved |
| Building Style | Single Building |
| Architect(s) | William Strickland |
| Alternate Names | U.S Naval Home |
The site of the U.S. Naval Asylum in Philadelphia has had a long and varied history, from a country seat of pre-Revolutionary Philadelphia gentry to its impending reinvention as luxury housing.
The 20.7 acre campus at Grays Ferry Avenue served as the Naval Asylum (later called the Naval Home) from the completion of its central building in 1833 to its closing in 1976. It contains three buildings — the central Biddle Hall flanked by the Surgeon's residence to the left and the Governor's residence to the right — designed by architect William Strickland and considered one of the best examples of Greek Revival architecture in the country. The site was placed on the National Register of Historic Places and designated a National Historic Landmark in 1971.
The Naval Asylum stands on the site of "The Plantation," one of the country residences of the prominent Philadelphia Pemberton family. The property was purchased by William Pemberton from John Kinsey, who in turn purchased it from Thomas Masters, who purchased it from the Penns. It was under the protection of the British forces while they occupied Philadelphia during the Revolution, and following the Revolution it passed to Thomas Abbot.
In 1826 "the Abbot lot, of about 23 acres" was purchased by Surgeon Thomas Harris at the direction of the Secretary of the Navy. "The Plantation" served as the Naval Hospital from 1826-1833, during the construction of the new building.
William Strickland was appointed "to make the necessary contracts for materials and superintend the building of a permanent asylum for disabled seamen, &c, at Philadelphia." Thomas Harris was also appointed superintendent, probably to carry out sanitary arrangements. The cornerstone was laid on April 3, 1827.
William Strickland (b. 1788), a carpenter's son, was born and grew up in Philadelphia, where he studied architecture and engineering with Benjamin Latrobe, who would later design the U.S. Capitol Building in Washington.
Strickland shared Latrobe's interest in Greek Revival architecture, although Strickland had never been to Greece and his knowledge of these historic buildings came primarily from the engravings in Stuart and Revett's Antiquities of Athens. By the time Strickland was appointed architect for the Naval Asylum, he had been responsible for several monumental civic buildings in Philadelphia, including the Second Bank of the United States. The Second Bank was based on the Stuart and Revett drawings of the Temple of Athena on the Acropolis; the Naval Asylum would draw its inspiration from the Ionic Temple of Ilyssus from the same source.
The design of the Naval Asylum was based on the very latest principles of hospital design, with individual rooms for 400 pensioners. Each room was both well-lighted and well-ventilated by windows opening onto verandahs that ran the length of the wings in both front and back.The building's design also included common rooms for dining, smoking and reading, as well as a chapel and other lounges. The building was designed to be fireproof, with masonry walls and vaulted ceilings, and was among the first to use cast iron as a building material.
Strickland originally estimated the cost of construction to be $118,700. Work went quickly in 1827 but slowed in 1828 and 1829 as payments slowed. Costs rose, partially in response to design changes. As Strickland wrote to the Naval Hospital Commissioners in April 1829, "It very rarely happens in the construction of public works of this kind that some excess beyond the estimated cost does not take place; in this case a change from rough-cut to finished marble and granite for the rear of the building it is owing eventually to a strong desire to produce not only durability, but a suitable and defined architectural finish."
Strickland resigned as superintendent at the end of 1829. His final report, reprinted in Hazard's Register of Pennsylvania, gives a total of $198,000 expended to date, with an estimate of $242,000 in total costs. The final cost of the building was $249,185.60 and the total cost, including land and the wharves on the Schuyllkill, would be $276,332.45. The handsome marble and granite structure, 385 feet in length, had a copper roof on the center section and slate on the wings.
When Strickland resigned as superintendent, the roof had been completed and the structure was weathertight, allowing the safe storage of materials until construction could be resumed, and the care of the Naval Asylum was transferred to Commodore William Bainbridge, commandant of the Navy Yard. In July 1832 Congress appropriated the sum estimated by Strickland to be needed to complete the building, and construction resumed. Progress on the building was reported by Atkinson in Atkinson's Casket or Gems of Literature, Wit and Sentiment, December 1832, (reprinted in his Saturday Evening Post for January 5, 1833), and in Hazard's Register of Pennsylvania, November 1832. The building was complete and partially furnished by December 3, 1833, and housed patients from the old "Plantation" hospital building by the end of the year.
As the Asylum was nearing completion Philadelphia was concerned about the hazards of cholera, with reports of five cases of cholera following the report on the Asylum in Hazard's Register. The paper was quick to report that "our atmosphere, we believe, is now as pure and healthy as it ever has been; indeed…decidedly purer and healthier than it was three or four weeks ago." Atkinson devoted several paragraphs to the healthfulness of the site of the Asylum, which "has been fully tested, and has been found equal in this respect to any place within ten miles of it. I have been assured that during the present season, there has not occurred a single case of fever of any kind among the patients, attendants, workmen, and officers connected with this institution."
In 1838 the Naval Asylum was placed under the governorship of Commodore James Biddle, and Daniel Bowen, in his A History of Philadelphia, would write: "From the rear verandahs of the Asylum, one of the most delightful views is obtained, of which the city can boast. The Schuylkill river, covered with whitened craft; the palace of the poor (Almshouse) over the river; Fair Mount to the right; the Baronial castle, of the State Penitentiary, and Girard College beyond, with many other beautiful objects, delight most, the attention. We should say to strangers, visiting the city, that they ought not to neglect a visit to the Asylum." A woodcut of the Asylum appears opposite the title page of Bowen's history. The Almshouse referred to here is the Blockley Almshouse, also designed by Strickland. In 1837 the Swiss artist John Caspar Wild formed a partnership with J. B. Chevalier to publish lithographs of the city of Philadelphia. This was the third series of general views of Philadelphia, the first to use lithography, and most of the twenty views were of recently constructed buildings. The prints, published in 1838, were not a commercial success for Wild, who sold the stones to J. T. Bowen that same year and moved to the midwest. Wild's engraving of the Naval Asylum is widely reproduced.
When Biddle Hall was constructed, its surroundings were largely rural. Although Grays Ferry Road was the principal approach to the city from the south, residential development at the time was concentrated along Broad Street, Market Street, and Rittenhouse Square, with isolated pockets of housing west of Rittenhouse Square and north of South Street. In the immediate vicinity there was no development other than the U.S. Arsenal south of the Naval Asylum site. The rural character of the area can be seen in this 1847 watercolor by Augustus Köllner. From 1839 to 1845, Biddle Hall housed three naval functions — the asylum for retired sailors, a naval hospital, and a naval academy for midshipmen. In response to friction arising from this multiple use, William Strickland was retained in 1842 to create a lath and plaster partition across the middle of the building, with the northern wing housing the asylum and academy and the southern wing the hospital. The pensioners complained at being crowded four to a room, so in 1844 the partition was removed again and in 1845 the academy was moved to Annapolis, Maryland. In 1844 two Strickland-designed residences — one for the Governor of the Asylum and one for the Surgeon of the Hospital — were built to the north and south of Biddle Hall, and one can be seen in the Köllner watercolor.
In 1848 the appearance of Biddle Hall was changed with the raising of the attic roof and the addition of dormers to house additional pensioners. These additions can be seen in the Rolfe photo to the right, printed in Moses King's 1901Views of Philadelphia. (Strickland's biographer, Agnes Addison Gilchrist, dates these additions to the 1870s.)
The need for additional hospital housing was exacerbated by the outbreak of the Civil War, when the influx of wounded to the hospital wing again strained the building's capacity. In 1864 and 1865 Congress appropriated funds for the construction of new hospital building on the grounds of the Naval Asylum. The Second Empire building, designed by John McArthur? and called Laning Hall, was completed in 1868. By then the number of patients had dwindled again, and portions of the new hospital facility were used to house pensioners. (Laning Hall can be seen in the aerial photograph taken from the west side of the Schuylkill in 1935, below.)
By the 1860s the area along the Schuylkill began to see some industrial development, and a rail line crossed the river by the Arsenal and continued along Prime Street (now Washington Avenue). Residential development south of South Street had extended as far as 19th Street. Following the end of the Civil War, residential development continued at a rapid pace, and some governors of the Asylum were deploring the pernicious influence of the built-up city on the pensioners. Not all shared this view, and by 1886 Charles Stockton, compiling a history of the Asylum for the Department of the Navy, could write:
"On the 1st of October, 1886, the beneficiaries on the rolls numbered two hundred and one....Each beneficiary has a separate room; the supply of food at the table is ample and varied. There is a liberal allowance of clothing, lately much improved.... There is a fair library of over two thousand volumes, four pleasant reading-rooms with a supply of daily and weekly papers and other periodicals. Cards, backgammon, and other games are furnished, and liberty to smoke as much as is desired. In many instances the inmates fit up their rooms very comfortably, and with considerable taste, from their pocket money or other sources. The privacy given by these small rooms is highly prized by the men, and the additional independence and dignity given is of great value in fostering the sense of honorable retirement. No restraint is put upon the liberty of the beneficiaries during reasonable hours, so long as the men behave themselves, and do not forfeit this privilege by bad conduct...
"Many who are not past all service obtain leave of absence, generally for a few months or a year, and ship during the summer months on yachts, coasters, or occasionally on receiving-ships, and by a renewal of these leaves spend many years away before taking up their final abode in the Asylum. Others, who remain inmates, often find light employment either in workshops outside or at making fancy work, mats, hammocks, &c., within the building, earning some money in this way for themselves. A number are also employed by the Government at the institution as quartermasters, inside watchmen, gatekeepers, mail carriers &c., for which they are paid a moderate sum. It was at one time proposed to form a museum at the Asylum, but it was abandoned. There are a few relics of interest still there."
In 1889 the name of the institution was changed from the U. S. Naval Asylum to the U. S. Naval Home. It was designated a National Historic Landmark in 1971. The Naval Home remained in continuous operation until 1976, when the remaining pensioners were transferred to a new facility in Gulfport, MS. The property was sold to residential developer Toll Brothers in 1988 for $1,200,000. Toll Brothers neglected the site for many years, not even bothering to secure it from vandals. The beautiful buildings were quickly broken into, vandalized, and covered in spray paint. In February of 2003 a five alarm fire broke out. Preservation experts believe that despite the apparent devastation, much of this National Historic Landmark can be rebuilt. After some time, several trips to court, and continued attention by the the media, the city, preservationists, and neighbors, developer Toll Brothers began working to remove debris, clear the site of weeds and brush, and begin the process of replacing the roof destroyed in the February 3 fire and restoring the building as the centerpiece of a development of luxury homes and condos. In 2005 Toll Brothers finally completed re-construction of the buildings and the building opened once again as a massive luxury housing development. History & Photo Sources: 1, 2, 3
Main Image Gallery: U.S. Naval Asylum and Hospital




