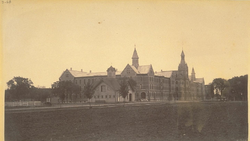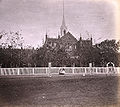Stockton State Hospital
| Stockton State Hospital | |
|---|---|
 | |
| Established | 1851 |
| Opened | 1853 |
| Closed | 1995 |
| Current Status | Closed |
| Building Style | Pre-1854 Plans |
| Location | Stockton, CA |
| Alternate Names |
|
History
Constructed as the Insane Asylum of California at Stockton in 1853, the complex was situated on 100 acres (0.40 km2) of land donated by Captain Weber. The legislature at the time felt that existing hospitals were incapable of caring for the large numbers of people who suffered from mental and emotional conditions as a result of the Gold Rush, and authorized the creation of the first public mental health hospital in California. The hospital is one of the oldest in the west, and was notable for its progressive forms of treatment. The hospital is #1016 on the Office of Historic Preservation's California Historical Landmark list, and today is home to California State University Stanislaus.
In 1865 the first section of new facilities for the female patients was completed. The entire structure was not completed, however, until 1874. Total cost was $249,500. It was constructed on the east side of North American Street, between East Vine and East Magnolia streets. The Smith Canal, which currently ends well short of the state hospital, extended from the Stockton Delta Channel all the way to the state hospital and was used to Ferry supplies in the early days. That part of the canal has now been filled in and it terminates in a small Lake in Legion Park.
This three and four-story structure had a capacity of 325 patients. As overcrowding became a problem. chairs and beds were placed in the narrow hallways. Patients were often strapped into these chairs and they sat in semi-darkness. The entire building contained only two chimneys. On each floor marble fireplaces served the visiting rooms, the employee sickroom, and the wards located in both wings of the building.
The central section of the structure was topped by a tower rising over 200 feet from ground level. This tower was used as a navigation checkpoint by river pilots on vessels in Stockton Channel. Beneath this tower were the first floor main entrance, doctors' quarters on the second floor, matrons' quarters on the third floor, and a large dayroom on the fourth floor. Notable features at the entrance area included frosted handcut glass in the door, and on each side the antique, Victorian furniture of the sitting room. A cherrywood spiral stairway ascended to the floors above. The north and south wings were three stories in height and housed the institution's female patients.
Contrary to what one might expect, these early patients did not remain in the Asylum for too long a time. Of more than 2,000 patients admitted to Stockton from 1852 to 1862, nearly 40 percent were discharged within six months. This can be partially attributed to the large number of patients hospitalized for abnormal behavior associated with alcoholism (which accounted for over 10 percent of all first admissions), but it was probably due to a greater extent to the philosophy of treatment practiced by the early superintendents. Prior to the Civil War, the physicians in charge of the institution followed the precepts of "moral treatment," a system denoted by humane, individualized treatment and the return to society as soon as possible. This is quite similar to the philosophy of treatment followed in psychiatric hospitals today.
The south wing of the Female Building, begun in 1865, was completed in 1867, while the center and north wings were not opened until 1868 and 1874, respectively. The entire structure, when finished, comfortably accommodated 325 patients. In the meantime, conditions in the male wards again reached an overcrowded state. A row of wooden buildings called the "Cottage Ward" had been constructed in 1869 and thereafter occupied by 160 patients until the first section of the Men's Building, commonly referred to as "The Bricks," was opened in 1884 with a capacity of 387 patients.
The men's brick building on Grant Street between Acacia and Flora streets was the second men's building on the hospital grounds. Originally "maniacs" were locked in dungeons in the basement. At mealtime, patients were issued only spoons to eat with for fear they would stab someone with a knife or fork. Up until 1950 there was no heat in the dining room and patients used to shiver while they ate. The first advance in patient recreation at the hospital came when a clubroom was set up in this building about 1954. The building originally had three steeples. On November 30, 1938, a patient set fire to some oily rags in a closet. The resultant fire wiped out all of Ward 6, plus the steeple above it and allowed many patients to escape. The other steeples were removed later because of weakness and leakage.
The structure was deactivated bit by bit, starting in February, 1958 and ending in August of that year. Most of the administrative offices had been located here but had moved into the new administration building in 1953. Several offices remained, however, until the Professional Building was completed in 1962. Demolition was completed in 1964, and it is estimated that 3,250,000 bricks were removed.
In 1973, the State of California made an attempt to more effectively administer the complex and interrelated programs of physical and mental health and consolidate these programs under one department called the Department of Health. This consolidation, unfortunately, proved to be adverse, especially to patients with mental health needs. In 1978, the Department of Health was reevaluated, then segmented into several smaller and specifically directed departments, including the Department of Mental Health, Department of Developmental Services, Department of Social Services, Department of Health Services, Department of Alcohol and Drug Abuse, and the Office of Statewide Health Planning and Development. At this time, the Stockton State Hospital was placed under the Department of Developmental Services. In 1986, Stockton State Hospital was renamed the Stockton Developmental Center and remained open for ten more years, until the fiscal year of 1995-1996, when it officially closed its doors due to downsizing of the State's Developmental Centers under the Coffelt Settlement Agreement.
Images of Stockton State Hospital
Main Image Gallery: Stockton State Hospital
Cemetery
There are 2,284 cremated remains of people who died at Modesto State Hospital and Stockton Developmental Center. They are buried in two mass plots, one containing 982 people's remains and one containing 1,302 people's remains at Park View Cemetery in Manteca. There are two unidentified plots at the Rural Cemetery in Stockton. These two plots have an unknown number of people in them, and it is unknown who is in these two plots, which were purchased by the state in 1990.
Video
This is an interview of Delores a retired Psych Tech that worked at the Stockton State Mental Hospital during the time frame of 1955 and 1960. This is also the same time frame that Elizabeth Rathjen allegedly walked away from the hospital and has been missing since that time. Delores sheds light on the process at the medical center and some of what she witnessed during the time she was working there.
- Part 1:
- Part 2:
- Part 3:
- Part 4:


