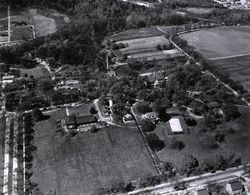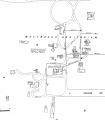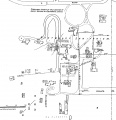Westbrook Sanatorium
| Westbrook Sanatorium | |
|---|---|
 | |
| Opened | 1911 |
| Closed | 1975 |
| Current Status | Demolished |
| Building Style | Cottage Plan |
| Location | Richmond, VA |
| Alternate Names |
|
History[edit]
Lewis Ginter was an ex-Confederate and tobacco magnate who loved to build things. He built Ginter House on Franklin Street in 1892, the Jefferson Hotel in 1895, and North Side’s Ginter Park neighborhood, all gifts to Richmond’s architecture portfolio. He also purchased an old plantation called Westbrook, and turned it into a Queen Anne mansion, with help from the architect who designed Maymont for James H. Dooley. (Shockoe Examiner) It was quite the spiff affair, featuring, among other things, a private barbershop, and one-lane bowling alley.
Ginter died in 1897, and by 1911 Westbrook had been converted to a sanatorium, complete with its own truck farm, dairy, and poultry yard. The sanatorium was located on 30 lushly landscaped acres consisting of seven buildings, some segregated as to men or women, as well as cottages with four to 12 rooms each. The institution moved to new location as Charter Westbrook Psychiatric Hospital in 1975. All original buildings demolished and replaced with a single 8-story building, now used as a retirement home.


