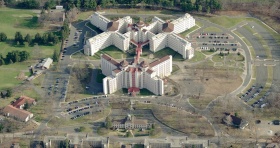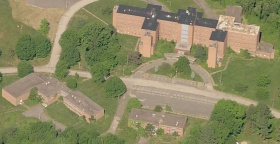Cottage Planned Institutions
The Cottage Plan (also known as the Colony Plan in England) is a style of asylum planning that gained popularity at the very end of the 19th century and continued to be very popular well into the 20th century. Prior to the cottage plan, most institutions were built using the Kirkbride Plan which housed all patients and administration into one large building. It was found that the Kirkbride Plan lacked the proper facilities for noisy and violent patients. Cottage Plan institutions usually consisted of a multitude of individual buildings that housed a specific patient type. The buildings were normally two stories tall or less and were often connected to each other with a series of tunnels that were either half or fully submerged underground. Cottage Plan institutions would often be segregated by sex as well as patient type. For example there would be two individual buildings for convalescent patients, one for men and one for women. The two buildings would usually be located on opposite sides of the hospital complex. An administration building would typically be near the front and center of the complex and communal buildings, like a chapel, kitchen, gymnasium, or auditorium were often in the center.
Contents
Early Cottage plan
Early cottage plan buildings, typically built between 1900 and 1920, retained many of the ornate appearances and treatment methods of the Kirkbride Plan era. Early cottage plan buildings were typically no more than two stories tall, they were typically built of fireproof materials such as brick, stone, and slate. They were purpose built for a single type of patient and there were typically two sets of buildings for each, one for women and one for men. Hospital campuses usually resembles that of a college with large, well manicured lawns, flower beds, trees, fountains, and other decorative items. Typically an administration building was located at the front of the campus, patient buildings would encircle the campus with communal buildings such as a kitchen, chapel, or auditorium in the center. Power plants, laundry facilities, and farms were often located to the rear of the campus. Often the buildings were connected via a tunnel system which to provide heat to the buildings but also often to allow patients and service personnel to travel regardless of elements. It is notable in some of these early cottage plans, such as Norwich State Hospital, that the most violent patients were placed closest to the administration, a complete reversal from the Kirkbride plan.
Utilitarian Cottage Plan
During the 1920s eugenics had firmly planted itself in mental health care. Hospitals had become less places of healing and more places to warehouse societies unwanted. So hospital construction caught up with the trend. Campuses continued to use the cottage plan but constructed larger and more utilitarian buildings, such as at Harlem Valley in New York and Byberry in Philadelphia with its newly constructed "N Buildings". These new buildings often made extensive use of dormitories rather than individual patient rooms and housed hundreds of patients in a single building. Care for the mentally ill at this time period was minimal while overcrowding was rampant; the drab, uniform, and institutional appearance of buildings constructed at this time reflects these circumstances.
Metropolitan Plan
The Metropolitan Plan refers to a plan seen almost exclusively in New York state during the 1930s. New York decided to take a step away from the other states by building "super large buildings." These hospitals would become massive sprawling campuses, sometimes with multiple "super large buildings." One example of this would be Pilgrim State Hospital. At their peak these hospitals could easily house far more patients than any other institution within the United States. Pilgrim State Hospital alone was able to house almost 14,000 patients at its peak. A few of the "super large buildings" are still in use, while many of the smaller cottage plan buildings on their campuses have been demolished or left vacant.
Post Drug Cottage Plan
Hospitals built from about 1950 to the end of the twentieth century are referred to as the Post Drug Cottage Plan. During this time period hospitals tended to go back to smaller cottage type buildings or modest single buildings. It is notable that during this time that period hospital design again began to consider the effect of architecture on mental healthcare and many ideas related to this originally championed by Dr. Kirkbride 100 years ago began to again be given credence. Buildings built at this time were made to be more decorative and interesting compared to the unadorned and utilitarian structures which dominated the previous 20 years. Individual patient rooms began to replace the dormitories which had largely usurped them. During this time period hospital populations were on the decline due to new medicines being developed to treat mental problems. This population decline accelerated as the movement to "deinstitutionalize" mental healthcare in favor of community based care went into effect











