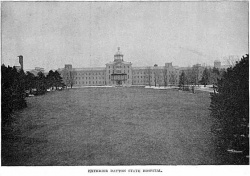Dayton State Hospital
| Dayton State Hospital | |
|---|---|
 | |
| Opened | 1855 |
| Closed | 1977 |
| Current Status | Closed and Preserved |
| Building Style | Kirkbride Plan |
| Location | Dayton, OH |
| Alternate Names |
|
History
The Dayton State Hospital was first occupied September, 1855, with a capacity of 162, known as the Southern Ohio Lunatic Asylum. In the year 1875, it was changed to Western Ohio Hospital for the Insane; in 1877, to the Dayton Hospital for the Insane; in 1878, to the Dayton Asylum for the Insane; and in 1894, to the Dayton State Hospital and was located on a hill southeast of the city of Dayton.
The main building was built to the Kirkbride plan, consisting of the administration building, four stories in height, and the wards on either side three stories in height. The original building contained six wards, three on either side of the administration building, with a capacity of 164 patients. In 1861, the capacity of the Hospital was increased to 600 by the addition of six wards on each side. In 1891, it was again enlarged by the addition of congregate dining rooms, one on each side, which increased the capacity 170, giving a total capacity of 770. The Hospital had a frontage of 940 feet, and is uniformly three stories in height, except the administration building, which is four stories and surmounted by a cupola.
The Dayton State Hospital stood empty for many years, replaced by more modern facilities. While, in the mid-1980s, plans were being made to renovate the buildings and convert them into apartments for retirees, there was a fire in the old administration building and the cupola was destroyed. The damage to the rest of the administration building was comparatively minor and the plans to convert the buildings became a reality. But many mourned the loss of the cupola, a Dayton landmark for more than a century.
The Dayton State Hospital survives to this day as one of only a small handful of surviving Kirkbride Plan institutions in the state of Ohio. Of those remaining institutions, it is perhaps the only one in continued usage to this day. After the fire damage was repaired the building was successfully renovated into a now large retirement community called 10 Wilmington Place, and has served the Dayton area for the past 29 years.[1]
Images of Dayton State Hospital
Main Image Gallery: Dayton State Hospital
Cemetery
The Dayton State Hospital Cemetery is actually located on the backside of Woodland Cemetery on undeveloped land and is not accessible to the public. There are no grave markers in this section, only concrete circles with the grave number. Burial records are maintained by Woodland Cemetery.

