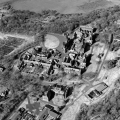Gartloch Hospital
| Gartloch Hospital | |
|---|---|
 | |
| Established | 1889 |
| Opened | 1896 |
| Closed | 1996 |
| Current Status | Preserved |
| Building Style | Pavilion Plan |
| Location | Gartloch, Glasgow |
| Architecture Style | French Renaissance |
| Alternate Names |
|
History
In 1889 the City of Glasgow bought Gartloch Estate for nearly £8,600. Here the Glasgow District Lunacy Board built an asylum for the poor people of the city. In 1896 the first patients were admitted. Gartloch Hospital is (was) situated on the eastern edge of the City of Glasgow on the Gartloch Road near the village of Gartcosh. "Gart" in old Scots means a Garden or enclosure. The name probably arose because the original estate had extensive gardens near Bishop's Loch.
When opened in 1896 the hospital had a complement of 540 beds, this rose to a peak of 830 in 1904 and by 1990 was 530. Although primarily a psychiatric hospital, Gartloch had other roles. A tuberculosis sanitorium was opened in 1902 and closed after World War II. During the War, Gartloch was transformed into an Emergency Medical Services hospital. Psychiatric patients were transferred to other hospitals and a number of "temporary" hutted wards built. A legacy of this wartime use was a medical unit which was not phased out until the 1960s. Gartloch joined the National Health Service in 1948 it was placed under the Board of Management for Glasgow North-Eastern Mental Hospitals. When the Greater Glasgow Health Board was created in 1974 Gartloch was placed within the Eastern District. From 1993 Gartloch was under the Greater Glasgow Community and Mental Health Services NHS Trust.
Gartloch Hospital closed in 1996 and is now being converted to luxury apartments. The land around the hospital is also being developed as a housing estate -the complete development is now named Gartloch Village. Red sandstone is the predominant building material, with slate roofs and timber, astragalled windows. The core consists of the asylum section and the hospital section. Of the former, the three storey administration block is the most imposing of the grouping, with its twin water towers a visual landmark for the surrounding countryside.
Links
Thirty minute video of old photos and interviews of former staff & patients
Site for company redeveloping hospital buildings


