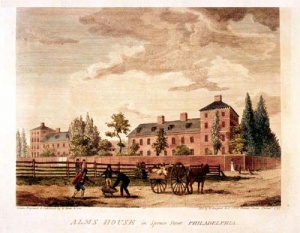Erie County Almshouse
| Erie County Almshouse | |
|---|---|
| Opened | 1871 |
| Closed | 1918 (original building) |
| Demolished | Yes (original buidling) |
| Current Status | Demolished (Original Building), Active |
| Building Style | 1732-1832 Single Building, 1832-1977 Rambling Plan |
| Architect(s) | ) |
| Location | 23rd st and Pittsburgh Ave, Millcreek Township, PA (Original). 8300 West Ridge Road, Girard, PA (Second building) |
| Alternate Names |
|
History
The Erie County Almshouse was established in 1870 and built three and a half miles west of the city of Erie. It stood in the vicinity of 23rd and Pittsburgh Avenue in what is now Millcreek Township. The building stood four stories tall, measuring 190 by 57 ft, with a rear wing of three stories extending off the rear measuring 84 by 32.5 ft. The building was constructed of brick and featured three towers, one at the center and one on either end of the building. The building was built to accommodation a population of 270 poor, 135 of each sex. In 1870 the building cost $1440,000 dollars, which was levied from taxes.
According to the 1885 State Report building center contained the apartment for the Steward and his family, separating the East and West wings of the building which contained the male and female paupers respectively. The first floor of the two wings each contained a sitting/smoking room, a large hall, and a store room. The second, third, and fourth floors contained the paupers rooms as well as water closets and bathrooms. In the rear wing the basement contained the heating and machine equipment for the hospital while the first floor contained the kitchen, dining room, and pantries. The second floor contained additional rooms for female patients and the third floor was utilized as a hospital for the male patients.
Fifty feet from the main hospital building was located small two story brick building which formerly housed the male insane of the institution. By 1885 the male insane of the county had all been transferred to Warren State Hospital. The 14 female insane housed at the time of the report were housed in the main building, likely the second floor of the rear wing, and considered incurable.
The hospital sat on 105 acres of land which was given to ti by the state. All the land was under cultivation, with six being set aside for garden husbandry. The crops grown were wheat, barely, corn, and various vegetables which were all used to feed the inmates of the institution. An exercise yard was available at all times to the resident paupers.
At some point around 1918 the Original Almshouse complex was abandoned when a new one was opened in Girard PA. This building remains to this day, however is now in use as a private nursing home.
Images of Erie County Almshouse
Main Image Gallery: Erie County Almshouse
References
http://accesspadr.org/cdm4/document.php?CISOROOT=/slppadocs&CISOPTR=4150&REC=3
