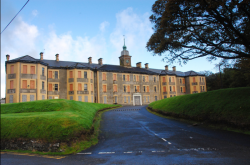St. Conal's Psychiatric Hospital
| St. Conal's Psychiatric Hospital | |
|---|---|
 | |
| Established | 1860 |
| Construction Began | 1862 |
| Opened | 1866 |
| Current Status | Active |
| Building Style | Pavilion Plan |
| Architect(s) | George Wilkinson |
| Location | Letterkenny, IRE |
| Architecture Style | Victorian neo-Georgian |
| Alternate Names |
|
History
Under the Lunacy Act 1880 the Local Authorities had legal Obligation for the care of the mentally ill. After a number of enquiries and Acts of Parliament, a Lunacy Commission was established in 1845 with powers to control and effect improvements.
An order in Council dated 4 February 1860 was made directing the Board of Control of Lunatic Asylums "to provide accommodation for the Lunatics of County Donegal". The decision was made to build a hospital in Letterkenny to accommodate 300 patients. The building was complete in early 1866 at a cost of approximately £37,000. When the building was completed it was put under the control and management of a Board of Governors who held monthly meetings in a part of the building known as the Boardroom.
The first resident Medical Superintendent was Dr Eams and the first Secretary was Mr. Stuart Russell. Charles Mc Ginley who lived at Knocknamona was probably the first head attendant and he held this position until he retired on pension. The farm was purchased from John R Fleming about the year 1906. Shortly afterwards a Mr. Gallagher was appointed Land Stewart and was installed with family in a house convenient to the farmyard. In those days a ploughman was employed and his work was very demanding - he was obliged to take horses to work in the fields every day except Sunday. Philip Bryson was the dairyman, he lived at Knocknamona in the area where cows were also housed. The cattle at that time were all hand milked and the milk was conveyed to the Asylum by donkey and cart. At that time the patients were required to do all the farmwork and three wooden sheds were erected near the farm where they took their meals - usually taken out by donkey and cart. To meet the need for further accommodation various other buildings and extensions were added since it first opened.
Today the building houses the HSE's dental clinics, physiotherapy units and mental health facilities. There is also a library located in the hospital. There has been much criticism as the new building is in a state of disrepair. Many windows remain smashed and walls are falling in.

