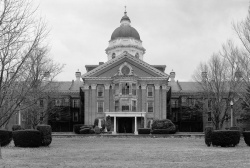Taunton State Hospital
| Taunton State Hospital | |
|---|---|
 | |
| Construction Began | 1851 |
| Construction Ended | 1853 |
| Opened | 1854 |
| Current Status | Active |
| Building Style | Kirkbride Plan (Demolished) |
| Architect(s) | Boyden & Ball |
| Location | Taunton, MA |
| Architecture Style | Renaissance Revival |
| Alternate Names |
|
History
It took Massachusetts until 1833 to establish its first "lunatic system" located in Worcester. By 1851 it had grown so dangerously overcrowded that the Legislature appropriated $100,000 for the construction of a new hospital. The Legislature appointed a commission to choose the site and oversee its construction. Interestingly, many communities across the state petitioned to have the institutions located in their towns. After a lengthy search the commission chose the City of Taunton who had raised $13,000 to buy a one hundred and fifty-four acre farm situated in the north of town.
The commission's site search was driven by specific criteria, and their vision, when the building and grounds were completed, was to "render it a spot fitted to interest and tranquilize the minds of those who need as well the soothing influences of external nature as the healing remedies of art." It was believed at the time that a bucolic setting of soothing topology would compliment and aid treatment. To that end, the commission settled on the farm in northern Taunton whose more than sixty acre grove, bounded by the river, extended to within a half a mile of the center of town. One advantage of the site was that the river acted as a natural barrier against the encroachments of an increasing town population, so that the institution would not gradually find itself in the heart of a large city.
The commission selected Elbridge Boyden, the most prominent New England architect of the mid-19th century, whose most famous works were Mechanics Hall and Holy Cross College, both in Worcester. He was also well-known outside of New England and was chosen to design and build Antioch College in Ohio. Boyden's specialty was the design of civic and public buildings. He built jails, courthouses, town halls, churches, hotels, banks, post offices and railroad stations all over the United States.
In 1853 the hospital was completed at a cost of $151,742.48. It was constructed in the Georgian style on a monumental scale and is, to this day, an example of classical revival institutional architecture. Boyden's specialty was the use of cast iron as a functional and decorative medium. His command of these materials can be seen in the domes, capitals and cornices that survive today. He situated the hospital "on a gentle eminence, at the extreme northerly part of the farm, being about one mile from town." As originally completed it was a three-storied building of brick with a slate roof. It was surmounted by a dome rising seventy feet above the roof. The dome's cupola offered a "panoramic view of great beauty, embracing the neighboring town, with its many tokens of busy life, several flourishing villages, the numerous ponds and streams with which the surrounding country abounds, and reaching even to the blue hills of Norfolk County."
The building boasted all of the modern conveniences: central heat, running water, sewer and central ventilation. It contained a chapel, kitchen, bakery, laundry, dining rooms, apartments for staff, washrooms, parlors, open-air verandas and "patient" rooms. Some patient rooms were dormitory style and others private. Private rooms were an innovation and reflected the institution's concern for its inhabitants who would now be called "patients" and not "inmates."
Today, while the Mill River still forms a barrier to the eastern boundary of the hospital the remaining 600 acres are now surrounded by the City of Taunton. The city now has 50,000 citizens. Private homes, old and new; businesses, small and large have grown around the hospital including the nationally known Reed and Barton Silver Company. At present the hospital inpatient population is only a fraction of the large number of patients who resided here in the 1940's and 50's. However, the role and vitality of the hospital have not diminished. In the 1990's there were extensive renovations which have provided modern and pleasant living environments for our patients. Taunton State Hospital currently houses 10 wards which provide long term psychiatric care and forensic evaluations for admissions that come primarily from Southeastern Massachusetts. Support is also provided to two youth service units and two adolescent wards. The hospital is a Joint Commission approved facility that serves as an intern site for Harvard Medical School Department of Psychiatry as well as a training site for nursing, psychology, occupational therapy and social work students. The current Chief Operating Officer is Katherine Chmiel, while the Clinical Director is Rogelio Bayog, M.D.[1]
In 1999 the large dome crowning the admin collapsed into the building. And on March 19, 2006 a huge fire gutted what was left of the administration. The burned out administration section remained until in 2009 Massachusetts demolished what remained of the kirkbride.
In 2012 Massachusetts announced that Taunton State Hospital would be closing. A plan to keep a portion of the facility open was vetoed by Governor Deval Patrick in July 2012. Taunton State Hospital remains open and houses 48 psychiatric beds, the Women's Recovery from Addiction Program, a residential program under the Department of Youth Services, and a substance abuse program administered by High Point Treatment Center. There is also a greenhouse on the campus that is staffed by patients and sells a variety of plants and seasonal produce to the public.
Images of Taunton State Hospital
Main Image Gallery: Taunton State Hospital
Videos
- Video from Kirkbrides HD ~ http://www.vimeo.com/channels/KirkbridesHD
References
- ↑ History written by Joe Langlois

