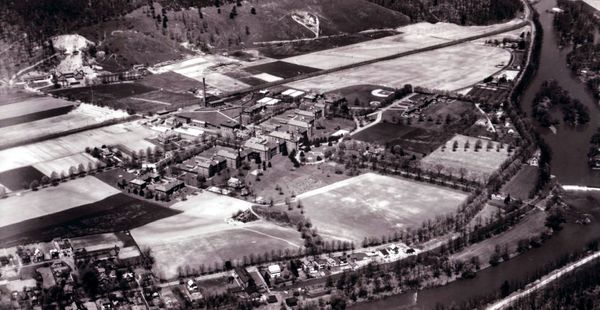Main Page
|
We need your help!
|
| Overview · Editing · Help · How To Upload Images |
|
Click here to see current and past preservation alerts and how you can help.
|
Mission Statement
The Mission
The mission of this site is to archive both historical and current information on asylums across the United States and around the world.
The Statement
This site is dedicated to the history of asylums in all forms. The term of asylum is applied to not only what is commonly thought of: mental hospitals, but can also be applied to sanatoriums, state training schools, reform schools, almshouses, and orphanages. These institutions have and continue to play a major part in today's society.
Everyone throughout the United States and in many other countries has in one way or another felt the touch of these institutions. These places have both directly and indirectly affected people and their families. They have shaped lives and created many popular myths about them.
With all that in mind, this site was created to help in the historical research of any institutions that can be classified as an asylum. It was created for both serious researchers, those who are doing genealogical research, and people with an interest in asylums.
Featured Image Of The WeekThe hospital structure is composed of a main center building and three horizontal sections on each side, at right angles with the center, and connected by transverse wings parallel with the center, and extending back so that each horizontal section shall be fully open at both ends of the main hall. The center building is of four stories, the horizontal wings of three stories, and the transverse blocks of four stories. There are gas works, a greenhouse and water reservoir. The latter was placed on the hill above the hospital, and has a capacity of 1,500,000 gallons. The floors throughout the building are of Georgia pine, the remainder of the wood-' work being walnut, ash and oak. Connected with the building are a laundry, kitchen, machine shop and carpenter shop.
|
Recent Message Board PostsHello,
In this space you normally would see our forum. This had been a hold over from earlier days before we had a Facebook page. Just prior to our server issues regular users had been barely using the forum with the majority of new posts from anonymous users asking genealogy questions or spammers. The old forum software does not work with our new version while the new forum software does not carry over old comments to the new forum. As a result, the forum will be discontinued in favor of our Facebook page. If you have questions or comments you can ask them there. Featured Video |
Featured Article Of The Week
Harrisburg State Hospital
The establishment of a hospital for the relief of the insane poor of the state claimed the attention of the philanthropic at an early date. The first movement was made by the citizens of Philadelphia, who adopted a memorial which they presented to the Legislature at the session of 1838-39. A bill authorizing the erection of a state lunatic hospital was prepared and passed both houses, but did not receive the sanction of the Governor. Subsequently an act was passed March 4, 1841, authorizing the Governor to appoint three commissioners to select a site and superintend a suitable building for the purpose. The spot selected was on the Schuylkill River, two miles from Gray's Ferry, below Philadelphia. Preparations were made for commencing the erection of the building, when operations were suspended.
The subject was not permitted to rest, but was kept before the public until, in 1844, Miss Dorothea L. Dix, having visited and examined the almshouses and jails throughout the state, presented to the Legislature a memorial setting forth the condition of the insane and urging upon the members the necessity and duty of providing some means for their treatment and proper maintenance. Click here for more...


