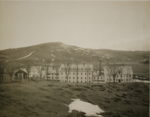Difference between revisions of "Portal:Featured Article Of The Week"
M-Explorer (talk | contribs) |
M-Explorer (talk | contribs) |
||
| Line 1: | Line 1: | ||
{{FAformat | {{FAformat | ||
| − | |Title= | + | |Title= Coös County Farm |
| − | |Image= | + | |Image= Coos_Farm.png |
|Width= 150px | |Width= 150px | ||
| − | |Body= | + | |Body= In November 1866, Coös County purchased the Isiah Pickard farm on the banks of the Connecticut River to establish the county’s poor farm, using the existing farmhouse buildings to house the poor, insane, prisoners. In 1867, a three-story addition to the original farmhouse was completed to create the Almshouse, with the capacity for 100-120 people. |
| − | The | + | The poor farm sat on 575 acres, land that provided work and food for the inmates. The Superintendent’s residence, Almshouse, and the building used for the insane were connected and form a long row of wooden buildings. Various barns, carriage houses, and agricultural outbuildings scattered the farmland. |
| − | + | The Almshouse eventually grew to four-stories, with the east half being occupied by women and west by men. There were separate dining rooms for each sex, and a large women’s sitting room, which was also used as an assembly room for religious meetings. There was also a school room for children, though reports state that any orphans were eventually transferred to the Orphan’s Home at Franklin. [[Coös County Farm|Click here for more...]] | |
}} | }} | ||
Revision as of 11:17, 16 February 2025
Featured Article Of The Week
Coös County Farm
In November 1866, Coös County purchased the Isiah Pickard farm on the banks of the Connecticut River to establish the county’s poor farm, using the existing farmhouse buildings to house the poor, insane, prisoners. In 1867, a three-story addition to the original farmhouse was completed to create the Almshouse, with the capacity for 100-120 people.
The poor farm sat on 575 acres, land that provided work and food for the inmates. The Superintendent’s residence, Almshouse, and the building used for the insane were connected and form a long row of wooden buildings. Various barns, carriage houses, and agricultural outbuildings scattered the farmland.
The Almshouse eventually grew to four-stories, with the east half being occupied by women and west by men. There were separate dining rooms for each sex, and a large women’s sitting room, which was also used as an assembly room for religious meetings. There was also a school room for children, though reports state that any orphans were eventually transferred to the Orphan’s Home at Franklin. Click here for more...
