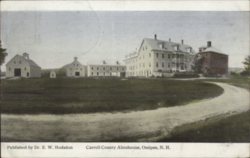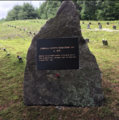Difference between revisions of "Carroll County Almshouse"
| Line 1: | Line 1: | ||
{{infobox institution | {{infobox institution | ||
| name = Carroll County Almshouse and Poor Farm | | name = Carroll County Almshouse and Poor Farm | ||
| − | | image = | + | | image = CC Farm 1900s.png |
| image_size = 250px | | image_size = 250px | ||
| opened = February 1, 1870 | | opened = February 1, 1870 | ||
| Line 45: | Line 45: | ||
File:CC_Facilities.png|Carroll County Facilties - Farm, Nursing Home, Jail, circa 1950s. | File:CC_Facilities.png|Carroll County Facilties - Farm, Nursing Home, Jail, circa 1950s. | ||
File:CC_Today.png|Mountain View Community and Carroll County Department of Corrections, present day. | File:CC_Today.png|Mountain View Community and Carroll County Department of Corrections, present day. | ||
| − | File: | + | File:CC Cemetery.png|Carroll County Pauper Cemetery Memorial. |
File:CC_Graves.png|Numbered graves at the pauper cemetery. | File:CC_Graves.png|Numbered graves at the pauper cemetery. | ||
</gallery> | </gallery> | ||
Revision as of 18:53, 31 August 2023
| Carroll County Almshouse and Poor Farm | |
|---|---|
 | |
| Opened | February 1, 1870 |
| Current Status | Demolished |
| Building Style | Single Building Plan |
| Location | Ossipee, NH |
| Alternate Names |
|
History
In 1869, the Carroll County Board of Commissioners purchased two 250 acre farms for the purpose of establishing the county’s almshouse and jail. The property was located a mile from the Ossippee train depot. The almshouse and jail opened on February 1, 1870.
The almshouse and jail were originally housed in the same building – a large wooden farmhouse, three stories in height above a basement, with a wing extending to the south and an ell attached to the wing. The building housed jail inmates, insane patients, and the poor – men, women, and children, as well as the superintendent and his family. The original almshouse had room for 52, while the jail consisted of only four cells.
A report from 1900 describes the living arrangements: “The superintendent’s rooms are in front, but open from the same corridor as the rooms of the paupers. The jail adjoins the main corridor downstairs, and the rooms for the insane are directly over it, opening from the main corridor upstairs. Men, women, and children, the insane and prisoners, are all together, nor can it be otherwise with the present building. The rooms for the insane are small, dark, and badly ventilated, but only a very few are confined all the time. At night the doors are locked only in the rooms for the insane, the jail, and the men’s dormitory in the attic.”
Unsurprisingly, the almshouse and jail were in poor condition. It wasn’t until 1885 did the almshouse receive one bathtub for the 55 “inmates,” as they were called. An 1885 report described the jail as, “wholly unfit for use, and is a disgrace to the county.” The jail, with its four cells, were extremely dark. A single window at the end of a narrow corridor provided light for the entire jail. They were cold and damp and poorly ventilated. The same report went on to say the jail was “in no respect are … fit for detention of any person.” Over the next four years, the jail received no improvements, and an 1889 report called it “the worst jail in the state” and noted its “utter unfitness for occupancy.”
By 1891, conditions did not improve much. Another bathtub was added to the almshouse, providing one each for the male and female population. Small 8x10 inch windows were added to each of the four jail cells, but reports still did not consider it a “decent place for the detention of criminals.” At this time, there were 60 inmates at the almshouse, including seven children, and two prisoners in the county jail.
1895 brought the almshouse and jail steam heating, doing away with the stove heating that posed a constant danger to a wooden building seriously ill-equipped to combat fire. At this time, there were 60 inmates, including six children and 15 insane patients. Still, the jail was “entirely unsuitable for its purposes” and it was strongly recommended that “the county should take early steps towards the erection of a decent jail.
The 20th century brought some much needed changes. A new three-story brick building was erected by 1911. The first floor housed an eight cell jail and two officer rooms. The women’s and children’s dormitories were on the two upper floors, which were connected to the main almshouse building by a covered passageway. They had their own separate dining and sitting rooms. The superintendent and his family, almshouse employees, and male inmates remained in the old almshouse building. Some of the male inmates remained in their attic rooms, while most of them lived on two floors in the ell wing.
The original almshouse and jail buildings, as well as the poor farm, remained as they were in the 1900s up until the mid-1970s. Slowly, the care of the almshouse became focused on its elderly population, and in 1973 its name was changed from the Carroll County Home to the Mountain View Nursing Home. The farm was now worked through prison labor, and the inmates were moved to a new facility on the same property.
Today, the Mountain View Community nursing home and the Carroll County Department of Corrections still sit on the same tract of land as its predecessors, though none of the original buildings exist.
Graveyard
Located a little over one and half miles from the almshouse property sits the Ossipee Pauper Cemetery. A graduate student at Vermont College stumbled across the cemetery and its rows of numbered markers and decided to honor the deceased by identifying each of the 298 graves. She was successful in identifying 268 of them. Though, as commonly practiced during this time, group burials likely occurred and the true numbers of those laid to rest in the pauper cemetery is unknown. The majority of the burials occurred between 1870 and 1930. The student started a campaign to raise a memorial. The inscription on the memorial plaque reads, “Carroll County Farm Cemetery c. 1870: Beyond the mournful numbers, lie no more grief or fear. No sad or sweet thoughts linger; for those who slumber here.”
The names of those who are buried here can be found at: https://www.mjpettengill.com/the-paupers.





