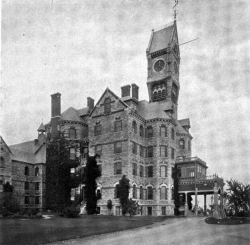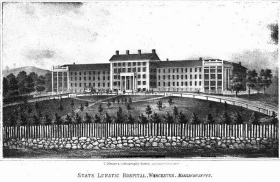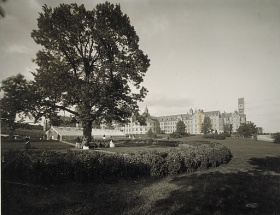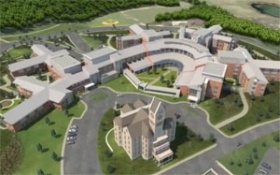Difference between revisions of "Worcester State Hospital"
m |
m (Removed dead links) |
||
| Line 14: | Line 14: | ||
| demolished = 2015 | | demolished = 2015 | ||
| current_status = [[Demolished Institution|Demolished]] (Kirkbride) | | current_status = [[Demolished Institution|Demolished]] (Kirkbride) | ||
| − | | building_style = | + | | building_style =*[[Kirkbride Planned Institutions|Kirkbride Plan]] |
| − | *[[Kirkbride Planned Institutions|Kirkbride Plan]] | ||
| − | |||
| − | |||
| architect(s) =<BR> | | architect(s) =<BR> | ||
*George Dutton Rand<BR> | *George Dutton Rand<BR> | ||
| Line 130: | Line 127: | ||
*[http://arch.thomas-industriesinc.com/Kirkbride_Gallery_HopsitalQ.htm Worcester State Hospital Aerials] | *[http://arch.thomas-industriesinc.com/Kirkbride_Gallery_HopsitalQ.htm Worcester State Hospital Aerials] | ||
*[http://www.opacity.us/site56_worcester_state_hospital.htm Worcester State Hospital Photos by Opacity] | *[http://www.opacity.us/site56_worcester_state_hospital.htm Worcester State Hospital Photos by Opacity] | ||
| − | *[http://www.flickr.com/photos/imo/sets/72157605024173560/ | + | *[http://www.flickr.com/photos/imo/sets/72157605024173560/ Photos of the 2008 Demolition] |
| − | |||
| − | |||
| Line 141: | Line 136: | ||
[[Category:Active Institution]] | [[Category:Active Institution]] | ||
[[Category:Kirkbride Buildings]] | [[Category:Kirkbride Buildings]] | ||
| − | [[Category:Demolished]] | + | [[Category:Demolished Institution]] |
[[Category:Asylum Books]] | [[Category:Asylum Books]] | ||
[[Category:Articles With Videos]] | [[Category:Articles With Videos]] | ||
[[Category:Past Featured Article Of The Week]] | [[Category:Past Featured Article Of The Week]] | ||
Revision as of 20:58, 2 April 2021
| Worcester State Hospital | |
|---|---|
 | |
| Established | February 7, 1832 |
| Opened |
|
| Demolished | 2015 |
| Current Status | Demolished (Kirkbride) |
| Building Style | *Kirkbride Plan |
| Architect(s) |
|
| Location | Worcester, MA |
| Alternate Names |
|
Also once known as the Worcester Lunatic Asylum and the Bloomingdale Asylum, this psychiatric facility's history dates back to before the main building was built. On January 12, 1833, the old Worcester Insane Asylum opened, and was the first of its kind constructed in the state of Massachusetts. When overcrowding became a problem, a new hospital was to be built - a massive structure laid out in the Kirkbride plan, which is the one featured in these photographs.
Construction began in 1870 and the newly built Worcester State Hospital opened seven years later. Designed by architect Ward P. Delano of the firm Fuller & Delano of Worcester, the flagstone and brick building stood four stories tall, and between the 500 foot wings stood a beautiful clock tower, looming above the central administration building. On an interesting note, Sigmund Freud visited the hospital in 1909 during his only trip to America.
A massive fire engulfed the Kirkbride building on July 22, 1991, destroying almost all of the roof and floors, save for the right most wing and the administration building. The burned out shells of the other areas were bulldozed and the extra stone was used to seal up the gaping holes left by the connections to the remaining sections. A new hospital building was built behind the remains of the Kirkbride building and is still in operation as of 2008.
In the spring of 2008 the remaining wing segments of the Kirkbride building were demolished, along with the one of the historic rotundas and employee residences. The demolition is to make room for a new state psychiatric hospital.
Contents
Early History
On the 23d of February, 1829, Horace Mann, of Dedham, in behalf of a committee of the House of Representatives, appointed to consider the subject of the presence of considerable numbers of insane persons in the community who were either cared for in their own homes or in jails and almshouses, reported orders for the appointment of a committee "to examine and ascertain the practicability and expediency of erecting or procuring, at the expense of the commonwealth, an asylum for the safekeeping of lunatics and persons furiously mad," and requiring the selectmen of the several towns to ascertain and make returns to the Secretary of the commonwealth of the " number, age, sex and color of all persons reputed to be lunatics and furiously mad belonging to their respective towns, and whether at large or in confinement, and where and how long confined"—which orders were subsequently adopted by the House, and Messrs. Mann, Loud, of Dorchester, and Denny, of Leicester, were appointed to constitute said committee.
On the 7th of January, 1830, the Secretary communicated to the House of Representatives the returns which had been received in his office, in pursuance of the order above stated, which returns were referred to Messrs. Mann, of Dedham, Loud, of Dorchester, Strong, of Pittsfield, Oliver, of Boston, and Frothingham, of Newburyport. This committee reported, through Mr. Mann, a recommendation for the erection of a lunatic hospital, suitable for the accommodation of a superintendent, with wings sufficient for the reception of 120 inmates. For the accomplishment of this work the sum of $30,000 was asked. In accordance with this report the Legislature passed a resolve on February 7, 1832, authorizing the Governor to purchase a lot of land within the commonwealth suitable for a lunatic hospital, and to appoint a board of three commissioners for the erection on this site of a hospital for the accommodation of a superintendent and 120 insane persons. This resolve having passed the Legislature, received the approval of the Governor on the 10th of March, 1830. Under the power therein conferred the town of Worcester, "after diligent inquiry, and a faithful comparison of various proposed situations, was selected by the Governor and Council for the location of the hospital, and a plot of 12 acres of land purchased at the cost to that town of $2500." "Horace Mann, Bezaleel Taft, Jr., and William B. Calhoun were appointed commissioners to superintend the erection of the hospital thereon." On the 5th of July, 1832, the Governor and Council appointed Horace Mann, Bezaleel Taft, Jr., William B. Calhoun, Francis C. Gray and Alfred D. Foster as a Board of Trustees for the management of the institution, with power to appoint all other necessary officers. On January 12, 1833, Governor Levi Lincoln issued a proclamation declaring the State Lunatic Hospital at Worcester to be legally open for the reception of patients. The first patient was received into the hospital on the 19th day of January, 1833.Meanwhile, in pursuance of the authority given, the trustees appointed as first superintendent of the new institution Samuel B. Woodward, M. D., of Wethersfield, Conn. Dr. Samuel Bayard Woodward was the son of a physician and a native of Connecticut, born on June 10, 1787, and licensed to practice medicine at the age of 21. His attention was called to this special department of the profession by the occurrence of several cases of insanity in his own practice and in that of his professional brethren whose adviser he was. The difficulty of managing these cases in their private practice led Dr. Woodward and his particular friend, Dr. Eli Todd, to take the first step towards the establishment of the Retreat for the Insane at Hartford, and he took credit to himself in having secured for it its present delightful location. He was appointed superintendent of the State Lunatic Hospital at Worcester, Mass., in September, 1832; went to Worcester in December following, and moved into the hospital as soon as rooms could be finished and furnished for the reception of his family. He retired on June 30, 1846, on account of failing health, and moved to Northampton, Mass., where he died quite suddenly on the evening of January 3, 1850.
That the hospital filled a public need was shown by the rapid influx of patients. In their report of December 31, 1833, the trustees stated that the hospital was then in a very crowded condition and that many applications for admission had been necessarily rejected because of lack of accommodations. Immediate measures were taken to increase the capacity of the institution and on April 7, 1835, the sum of $25,000 was appropriated for the enlargement of the hospital. Later in the session an appropriation of $3000 was made for the erection of a chapel and $7000 for the purchase of additional land for the use of the hospital. This increase in capacity was soon followed by others and at the time of the retirement of Dr. Woodward the patients in the hospital numbered 360—three times the amount of the accommodation furnished at the erection of the original building.
In their choice of Dr. Samuel B. Woodward as their first superintendent the trustees were singularly fortunate. Under his wise and humane administration the treatment of the insane in this hospital, one of the early state institutions in this country, was placed at once upon a high level.
Following the resignation of Dr. Woodward, Dr. George Chandler was appointed superintendent of the State Lunatic Hospital on July 1, 1846. Dr. Chandler began practice in Worcester in 1831 and a few years later was appointed assistant physician at the State Lunatic Hospital at Worcester. From 1842 to 1845 he was superintendent of the insane hospital at Concord, N. H. With this experience Dr. Chandler came well equipped for his work. His administration of affairs was successful. He was a good manager and in many ways improved the institution's equipment. He lighted the hospital with gas, introduced steam heating and greatly improved the ventilation. He did considerable in the way of educational instruction of the patients. He increased the capacity of the institution to keep pace with the ever-increasing numbers of the insane. As early as 1847 Dr. Chandler called attention in his reports to the increasing numbers of foreign born among the insane, showing the influence of immigration in the filling of our hospitals.
When the institution was first established its location was considered sufficiently removed from the residence center of the town to be unobjectionable. With the growth of the community the town steadily encroached upon the hospital and there began to be a feeling in the minds of many that another site should be found, to which the institution should be later transferred. Dr. Chandler suggested that it would be wise to consider a relocation at a more remote point.
Dr. Chandler resigned his superintendency April 1, 1856. After his retirement to private life he spent his time in travel and in biographical work. He died May 17, 1893, at the age of 97 years.
Succeeding Dr. Chandler, Dr. Merrick Bemis was promoted from the office of assistant physician, which he had acceptably filled, to that of superintendent. Under Dr. Bemis the good traditions of the hospital were preserved. He proved an efficient and capable man. He, like his predecessors, constantly enlarged the institution in response to the public need. He placed great stress on occupation in the treatment of mental disease and lessened restraint and seclusion. He employed the first female physician. The removal of the institution from its original location was again actively agitated, and in 1869 Dr. Bemis, under the direction of the trustees, bonded land in the outskirts of the town, on a site overlooking Lake Quinsigamond. The Legislature approving, the land was purchased the next year. The plan of the new institution, as formulated by Dr. Bemis, was ambitious and ideal. He advocated a central hospital plant for the actively disturbed, giving accommodation to perhaps onethird of the cases. The remaining two-thirds, the quiet and the convalescent, he proposed to care for in groups of 15 to 20, located in separate cottages. This would provide a family care approaching the more natural life in the community.
After a service of 24 years as assistant physician and afterwards as superintendent, Dr. Bemis resigned from the public service and established a small private hospital in Worcester. He also conducted a private practice in the community. He lived to a ripe old age, dying October 3, 1904.
The trustees elected as superintendent to succeed Dr. Bemis, Dr. Bernard D. Eastman, first assistant physician at the National Hospital, Washington, and formerly assistant physician at Concord, N. H. Upon Dr. Eastman, with the assistance of the architect, Mr. Rand, devolved the task of the preparation of plans for the erection of the proposed new hospital in the suburbs. These plans struck " a happy medium between the older fashioned system of aggregation and the theoretical system of segregation."
In 1873, the plans for the new hospital buildings having been approved by the Governor and Council, the Legislature authorized the erection of the new institution, limiting the number of inmates for whom accommodation was to be provided to 400. As the number then in the parent institution was nearly 500, the pressure for a still further increase was very great. In view of this fact the plans were modified to provide accommodation for 500 and the work of construction entered upon. Building operations were actively prosecuted. The new hospital buildings received their first patients on October 8, 1877, but it was not until the 23d of the same month that the transfer was completed, 430 persons being removed. The old buildings were devoted to the purposes of the newly created Asylum for the Chronic Insane.On February 6, 1879, Dr. Eastman resigned from the superintendency of the hospital. He later went to Kansas and was long identified with the insane hospital at Topeka.
Dr. John G. Park, formerly assistant physician at the hospital and later superintendent of the Asylum for the Chronic Insane, assumed the superintendency of the hospital on March 1, 1879. His administration perfected the organization of the service in the new hospital buildings and did much in the improvement of the grounds. He took a deep interest in the physical activities of his patients and recognized occupation as one of the best and most important of remedial measures. He introduced various industrial activities, as spinning, knitting, the use of the hand weaving loom and other forms of employment. He early advocated the establishment of a separate institution for the male criminal insane. The continued increase in numbers of patients necessitated the still further enlargement of the institution. Dr. Park erected the two circular observation wards, which have proven so well adapted for their purpose. During his administration the Hillside Farm, of 130 acres, in the town of Shrewsbury, was purchased to provide pasturage for the increasing herds.
In September, 1890, Dr. Park resigned his position as superintendent. After his retirement from this institution he served as chairman of the commission which erected the buildings of the Medfield State Asylum. Later, with the occupancy of the buildings, he was appointed to the Board of Trustees of that asylum, which office he held at the time of his death on August 9, 1905.
Dr. Hosea M. Quinby assumed the superintendency of the hospital on November 25, 1890. Dr. Quinby was previously assistant physician at the hospital and superintendent of the Worcester Asylum from 1879 to 1890. During his administration a farm building was erected for the accommodation of working patients, two nurses' homes built, infirmary buildings and a bath house completed, the domestic departments added to and the capacity of the institution generally increased, the number of patients rising from 785 to 1401.
One of the chief contributions of Dr. Quinby to the improvement of the care of the insane and the study of insanity was the employment of a special pathologist and clinician, who reorganized the record-taking and the general methods of examination and study of insanity. A training school for assistant physicians was organized, which was highly successful and attracted many capable men to the service of the institution. A laboratory building was erected to provide special facilities for scientific research in connection with the care and treatment of the insane. Dr. Quinby was also greatly interested in the development and beautifying of the grounds and conducted this work with much ability. April 1, 1912, he retired from the service to the enjoyment of private life.
April 1, 1912, Dr. Ernest V. Scribner, formerly assistant physician at the hospital, and more lately for some years superintendent of the Worcester State Asylum, succeeded Dr. Quinby as superintendent of the hospital and is now in office.
During the life of the institution 113 different persons figured as assistant physicians in its service. Some of these men have achieved renown in their chosen specialty. To enter in any way into their individual histories would exceed the proper limits of this brief account. Suffice it to say that nearly a score have risen to the management of institutions.[1]
20th Century History
New buildings continued to be constructed at the hospital through out the early parts of the 20th century. The large Kirkbride building reminded in use until a massive fire engulfed the building on July 22, 1991. The fire destroyed almost the entire building with exception of the right most wing and the administration building. The burned sections were bulldozed and the extra stone was used to seal up the gaping holes left by the connections to the still remaining sections. After the fire patients were moved to other buildings on the campus and the hospital continued to operate. In 2004 a proposal to build a new hospital was put into the works.[2] In 2008, there were plans to film the movie Shutter Island on the grounds of the hospital, but because of the pending demolition and construction of the new hospital, filming was not approved and instead took place at Medfield State Hospital. In 2008 the remaining remaining wing of the Kirkbride was demolished to make room for the new hospital. No official plans have been confirmed to preserve the remaining administration section.
New Hospital
In May 2009, Worcester saw the funds approved for the construction of a new Worcester State Hospital. Since May, a multitude of progress has been made on this $302 million project, and is estimated to be completed in March 2012. A new 320-bed psychiatric hospital serving individuals from all parts of the Commonwealth is now in construction. The innovative design will provide an environment of care that maximizes the effectiveness of clinical and rehabilitation staff, allowing the facility to operate at an optimum ratio of staff to patients. The building’s plan will reflect the stages of recovery: by using familiar environments, ranging from “house” to “neighborhood” to “downtown.” A secure facility, outdoor courts relate to each living unit, and the “downtown” surrounds a central “village green” shared by all. The low-rise scale will serve to emphasize the residential character, and minimize the stigma attached to psychiatric facilities. This new facility will enable DMH to close two antiquated facilities, parts of which date to the 19th century, thereby dramatically reducing future operating and capital expenses. With the significant advances in the field of psychiatric care, which are reducing the number of people who need long term care, this building may become the central psychiatric care facility for the entire state.[3][4]
- Designer: Ellenzweig Associates, Inc.
- Contractor: Gilbane Building Company
- Project Cost:$302 Million
- Gross Square Feet:428,000
- Est. Substantial Completion Date: March 2012
Books
- The enduring asylum: Cycles of institutional reform at Worcester State Hospital, by Joseph P Morrissey
- The State and the mentally ill: A history of Worcester State Hospital in Massachusetts, 1830-1920, by Gerald N Grob
- The Architecture of Madness-Insane Asylums in the United States, by Carla Yanni
Images of Worcester State Hospital
Main Image Gallery: Worcester State Hospital
Videos
Video rendering of the proposed new hospital building.
<videoflash>IrDTUxPP-XU</videoflash>
News Reports & Articles
- Newport Daily News, The: Tuesday, September 23, 1952
- Mansfield News Journal: Monday, October 12, 1936
- Lime Springs Herald: Thursday, October 04, 1934
Links
- Save Worcester State Hospital (Facebook)
- Worcester State Hospital @ Kirkbride Buildings
- Worcester State Hospital @ Historic Asylums
- Worcester State Hospital @ Wikipedia
- Worcester State Hospital Aerials
- Worcester State Hospital Photos by Opacity
- Photos of the 2008 Demolition
References
- ↑ http://books.google.com/books?id=bnraAAAAMAAJ&printsec=frontcover&dq=editions:UOM39015005122398&client=firefox-a#v=onepage&q&f=false
- ↑ http://en.wikipedia.org/wiki/Worcester_State_Hospital
- ↑ http://www.mass.gov/?pageID=afterminal&L=5&L0=Home&L1=Property+Management+%26+Construction&L2=Design+%26+Construction+of+Public+Buildings&L3=Current+%26+Completed+Projects&L4=Human+Services+Projects&sid=Eoaf&b=terminalcontent&f=dcam_project_highlights_hs_dmh_hosp&csid=Eoaf
- ↑ https://www.worcesterchamber.org/latest-progress-on-dmh-psychiatric-facility-worcester






