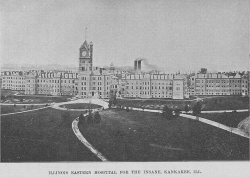Difference between revisions of "Kankakee State Hospital"
M-Explorer (talk | contribs) |
|||
| Line 54: | Line 54: | ||
</gallery> | </gallery> | ||
| − | == | + | ==Video== |
* Video from Kirkbrides HD ~ http://www.vimeo.com/channels/KirkbridesHD | * Video from Kirkbrides HD ~ http://www.vimeo.com/channels/KirkbridesHD | ||
Revision as of 17:55, 4 January 2017
| Kankakee State Hospital | |
|---|---|
 | |
| Construction Began | 1878 |
| Opened | 1879 |
| Current Status | Active |
| Building Style | Cottage Plan Kirkbride Plan |
| Location | Kankakee, IL |
| Architecture Style | Romanesque |
| Alternate Names |
|
Contents
History
The act for the establishment of this institution passed the General Assembly in 1877. Many cities offered inducements by way of donations, for the location of the new hospital but the site finally selected was a farm of 250 acres near Kankakee, and this was subsequently enlarged by the purchase of 327 additional acres in 1881.
Work was begun in 1878 and the first patients received in December 1879. the plan of the institution is, in many respects, unique. It comprises a general building three stories high capable of accommodating 300 to 400 patients and a number of detached buildings, technically termed cottages, where various classes of insane patients may be grouped and receive the particular treatment best adapted to ensure their recovery.
The plans were mainly worked out from suggestions by Frederick Howard Wines, LL.D., then Secretary of the Board of Public Charities, and have attracted generally favorable comment both in this country and abroad.
The seventy-five buildings occupied for the various purposes of the institution, cover a quarter section of land laid off in regular streets, beautified with trees, plants and flowers, and presenting all the appearance of a flourishing village with numerous small parks adorned with walks and drives.
The counties from which patients are received include: Cook, Champaign, Coles, Cumberland, De Witt, Douglas Edgar, Ford, Grundy, Iroquois, Kankakee, La Salle, Livingston, Macon, McLean, Moultrie, Piatt, Shelby, Vermilion and Will. The whole number of patients in 1898 was 2,200 while the employees of all classes numbered 500.
In 1975 the hospital became the center for care and treatment of the developmentally disabled and all other patients were moved elsewhere. The Kirkbride houses offices & a small number of elderly patients.
Note:
This hospital started out planned as a Kirkbride, but was changed to a cottage plan while it was still being planned and built. It has been argued that this hospital was the first cottage plan to be built. Yet, some of the buildings on the campus do have building/ground styles that can be attributed to the Kirkbride plan.
Images of Kankakee State Hospital
Main Image Gallery: Kankakee State Hospital
Video
- Video from Kirkbrides HD ~ http://www.vimeo.com/channels/KirkbridesHD
<videoflash>rauwH8Guhf0</videoflash>
Cemetery
Located next to the Kankakee Community College, which used to be part of the hospital farm. The cemetery contains 1,500-2,000 graves of patients.
Links & Additional Information
The Architecture of Madness-Insane Asylums in the United States, Yanni, Carla, University of Minnesota Press (2007)




