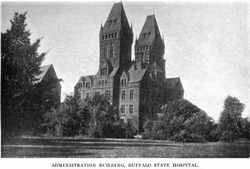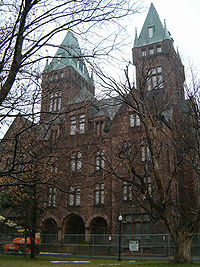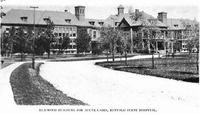Difference between revisions of "Buffalo State Hospital"
M-Explorer (talk | contribs) |
L-Leichtman (talk | contribs) (→Links & Additional Information) |
||
| Line 85: | Line 85: | ||
*[http://www.richardson-olmsted.com/documents/HSR_FINAL_website_2.pdf Richardson Olmsted Complex Historic Structures Report] | *[http://www.richardson-olmsted.com/documents/HSR_FINAL_website_2.pdf Richardson Olmsted Complex Historic Structures Report] | ||
*[http://buffalovr.com/bpc/ A 360 degree look of the interior of the complex] | *[http://buffalovr.com/bpc/ A 360 degree look of the interior of the complex] | ||
| + | |||
| + | The Architecture of Madness-Insane Asylums in the United States, Yanni, Carla, University of Minnesota Press (2007) | ||
== References == | == References == | ||
Revision as of 16:14, 16 April 2015
| Buffalo State Hospital | |
|---|---|
 Admin of Buffalo State Hospital | |
| Construction Began | 1870 |
| Opened | 1880 |
| Current Status | Active and Preserved |
| Building Style | Kirkbride Plan |
| Architect(s) | Henry Hobson Richardson |
| Location | Buffalo, NY |
| Alternate Names |
|
Contents
History
The Henry Hobson Richardson Complex, or the Buffalo State Asylum for the Insane, as it was originally called, started construction in 1870 and was completed almost 20 years later. It was a state-of-the-art facility when it was built, incorporating the most modern ideas in psychiatric treatment. The design of the buildings as well as the restorative grounds, designed by famed landscape designer Frederick Law Olmsted, were intended to complement the innovations in psychiatric care practiced at this facility.
At the time Richardson was commissioned to design the complex he was still relatively unknown, but he was later to become the first American architect to achieve international fame. The complex was ultimately the largest building of his career and the first to display his characteristic style - what came to be known as Richardsonian Romanesque – and is internationally regarded as one of the best examples of its kind. Among many others, his genius also yielded the New York State Capital, the Albany City Hall, Trinity Church in Boston, and the Glessner House in Chicago.
The complex and grounds were originally built on 203 acres of largely undeveloped farmland. The V-shaped design consisted of the central tower building with five buildings flanking on each side, connected by curved corridors, branching out in a “flock of geese” formation. This design was representative of what was then known as the Kirkbride system, named after the physician who developed it. As a stage of development in the classification and treatment of mental illnesses, Kirkbride’s system was designed with a central administration building flanked by patient wards in a V-formation. This enabled patients to be gathered according to the type and level of their illness. Rooms were arranged along both sides of the corridor and the buildings were designed for maximum light, ventilation, and privacy, and a home like atmosphere.
The central tower building and adjacent buildings were constructed using Medina Sandstone quarried in nearby Orleans County. The wings were constructed with brick.
A plan for laying out the grounds was prepared by Olmsted and partially completed. Olmsted’s paths and arrangement of spaces were designed to facilitate the activities and philosophy underlying the Kirkbride system. Calvert Vaux, also a landscape architect and collaborator with Olmsted, contributed to the final layout.
The final landscape design laid out the front side of the grounds as a park-style open space, ringed by winding walkways. It was thought that the park-like setting with spacious tree-shaded lawns would have a calming and therapeutic effect on the patients. The grounds behind the hospital buildings were the site of a large, 100-acre farm which extended to the rear boundary of the grounds at the Scajaquada Creek. These farmlands served to provide patients with constructive outdoor physical work in the form of farming, believing that purposeful physical labor would contribute to increasing the patients’ healing and general well-being.
Treatment for people with mental illness continued in the Complex until the late 1990’s. The new Strozzi Building of the Buffalo Psychiatric Center was built east of the historic complex in 1965. Over time services and administrative offices were moved out of the historic complex and into the new facilities, where they continue. In 1997, after completing an extensive statewide Master Plan, the NYS Office of Mental Health announced its intention to divest itself of several psychiatric hospital sites, including the old Buffalo Psychiatric Hospital.
Sections of the Richardson Complex were demolished and the buildings gradually deteriorated. In 1969 the three brick buildings on the east wing were demolished to make room for an adolescent treatment facility. The entire complex of buildings was abandoned and, left uncared for by the State of NY, allowed to deteriorate.
In previous studies, as well as the most recent one, numerous reuse options were evaluated but none were implemented. Among the options studied were: research incubator educational park; office or residential uses; arts center with various galleries, studios, etc.; and senior assisted living housing and the consolidation of Buffalo Public School’s Olmsted Schools.
The complex is internationally regarded as one of architecture’s great treasures. In 1973 it was added to the State and National Registers of Historic Places, and in 1986 it was registered as a National Historic Landmark – one of only seven such sites in Western New York - and is listed on the National Trust’s list of twelve nationwide "sites to save" and the Preservation League’s statewide list of seven "sites to save." [1]
Images of Buffalo State Hospital
Main Image Gallery: Buffalo State Hospital
Videos
- Video from Kirkbrides HD ~ http://www.vimeo.com/channels/KirkbridesHD
<videoflash type="vimeo">24944925</videoflash>
The following is a video done on Buffalo State Hospital for a college project by ael101090. <videoflash>g9tEhQ8SMho</videoflash>
This video was created by the Richardson Center Corporation and Odessa Pictures. It gives a brief history and overview of the Kirkbride.
<videoflash>RgZrebpkx9g</videoflash>
Links & Additional Information
- Richardson Center Corporation - Preservation group
- NYS Asylum - Lots of really great photos
- Historic American Buildings Survey - Historical Photos
- Buffalo State Hospital @ Kirkbride Buildings
- Buffalo State Hospital @ Historic Asylums
- Buffalo State Hospital @ Wikipedia
- Richardson Olmsted Complex Historic Structures Report
- A 360 degree look of the interior of the complex
The Architecture of Madness-Insane Asylums in the United States, Yanni, Carla, University of Minnesota Press (2007)
References
- ↑ Source: http://www.richardson-olmsted.com/history.php - Richardson Center Complex, Buffalo NY





