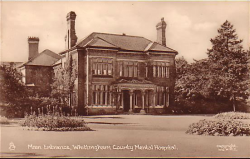Difference between revisions of "Whittingham Hospital"
(Created page with "{{infobox institution | name = Whittingham Hospital | image = whittingham1.png | image_size = 250px | alt = | caption = | established = | construction_began = | construction_...") |
m |
||
| Line 38: | Line 38: | ||
</gallery> | </gallery> | ||
| − | [[Category: | + | [[Category:Lancashire]] |
[[Category:Echelon Plan]] | [[Category:Echelon Plan]] | ||
[[category:Closed Institution]] | [[category:Closed Institution]] | ||
Revision as of 03:45, 9 April 2013
| Whittingham Hospital | |
|---|---|
 | |
| Opened | 1873 |
| Closed | 1996 |
| Current Status | Closed |
| Building Style | Corridor Plan Pavilion Plan (Radial) |
| Architect(s) | Henry Littler |
| Location | Preston, Lancashire |
| Alternate Names |
|
History
Proposal for an additional Asylum within Lancashire was called for and, following decisions as a result of the Local Government Act of 1888, it was decided to build an Asylum. The first choice of site was just behind Fulwood Barracks in Preston, but this gave way to a preferential site at Got Field Farm, to be known as Whittingham. This site was chosen, primarily, because there was a good natural supply of fresh water more readily available than other sites, and it was within easy reach of Preston.
Whittingham Hospital opened officially on 1st April 1873, built by bricks made on site, the source being what became to be known as the "duck pond" but referred to on maps as the "fish pond". The kiln for the manufacture of the bricks was situated, apparently, in what is known "Super's Hill Woods", at the back of the hospital, on the road to Grimsargh. The hospital was built in four "phases", the first being St Luke's (the Main), followed by St John's (the Annex), then Cameron House, and lastly St Margaret's (the New or West Annex). In addition to these 'divisions' there was also a Sanatorium of fourteen beds built for Infectious Diseases, which became known as Fryars' Villa, later to become part of the accomodation for the resident staff. The hospital served the community for almost 150 years, and, in its' day, was a virtually self sufficient community.
It is planned to build 650 new homes on the site and to convert some of the hospital buildings for use as apartments. However, these plans will not proceed until a date for the construction of the Broughton bypass is known. While some buildings on the outskirts of the site have been demolished, most of the buildings on site are presently derelict.



