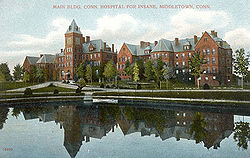Difference between revisions of "Connecticut State Hospital"
m |
M-Explorer (talk | contribs) (→Images of Connecticut State Hospital) |
||
| Line 40: | Line 40: | ||
[[Category:Cottage Plan]] | [[Category:Cottage Plan]] | ||
[[Category:Connecticut]] | [[Category:Connecticut]] | ||
| + | [[Category:Asylum Books]] | ||
Revision as of 14:06, 8 June 2010
| Connecticut State Hospital | |
|---|---|
 | |
| Construction Began | 1866 |
| Current Status | Active |
| Building Style | Cottage Plan |
| Location | Middletown, CT |
| Alternate Names | Connecticut Asylum for the Insane Connecticut Valley Hospital |
History
Built in 1866, the hospital's Main Building is a large, four story Kirkbride Plan structure. Over the years of the hospital's operation many more buildings were built, including two other "Kirkbride-like" buildings, built on either side of the Main Building. Some time during the 20th century the administration section of the Main Building was modified pretty extensively. An additional floor was added to the building, as a result the decorative roof line was removed, causing the administration section to stand out, when compared to the rest of the building. The ground in front of the building was excavated and lowered and a new entrance was built. Half of the north wing of the Main Building has also been removed. The hospital saw its patient population increase to a max of 3000 patients in 1951 but slowly it dwindled down to about 180 in 1995. In 1961, Connecticut State Hospital changed it's name to Connecticut Valley Hospital. Currently various state services are being run out of the hospital. Some time around 2006-2007 the south "Kirkbride-like" building was demolished.
Books
- From the Inside Out: Connecticut State Hospital, 1954-1991, Charles A. Robbins Jr., M.D.
Images of Connecticut State Hospital
Main Image Gallery: Connecticut State Hospital

