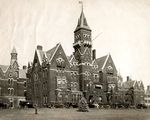Difference between revisions of "Portal:Featured Article Of The Week"
M-Explorer (talk | contribs) |
M-Explorer (talk | contribs) |
||
| Line 1: | Line 1: | ||
{{FAformat | {{FAformat | ||
| − | |Title= | + | |Title= Danvers State Hospital |
| − | |Image= | + | |Image= Danvers_Admin.jpg |
|Width= 150px | |Width= 150px | ||
| − | |Body= | + | |Body= Constructed at a cost of $1.5 million, with the estimated yearly per capita cost of patients being $3,000 the hospital originally consisted of two main center buildings, housing the administration, with four radiating wings. The outer wings (A and J) housed the dangerous patients. The administration building measured 90 by 60 feet, with a tower 130 feet tall. Connected in the rear was a building 180 by 60 feet, in which the kitchens, laundries, chapel, and dormitories for the attendants. In the rear is the boiler house of 70 feet square, with boilers of 450 horsepower, used for heating and ventilation. Water was pumped from Middleton Pond. On each side of the administration are the wings, west side was male, east side was female, connected by small square towers, with the exception of the last ones on each side, which are joined by octagonal towers. The former measured 10 feet square, and were used to separate the buildings. The original plan was designed to house 500 patients, with 100 more possible to accommodate in the attic. The buildings that make up the campus are the main hospital, the Bonner medical building, the gray gables, the male and female nurse homes, the male and female tubercular buildings, the repair shops, the mechanics garage, a work farm, a power plant, a gazebo, several homes and cottages, and some other buildings. However, by the late 1930s and 1940s, over 2,000 patients were being housed, and overcrowding was severe. [[Danvers State Hospital|Click here for more...]] |
| − | |||
| − | The | ||
}} | }} | ||
Revision as of 11:18, 22 December 2024
Featured Article Of The Week
Danvers State Hospital
Constructed at a cost of $1.5 million, with the estimated yearly per capita cost of patients being $3,000 the hospital originally consisted of two main center buildings, housing the administration, with four radiating wings. The outer wings (A and J) housed the dangerous patients. The administration building measured 90 by 60 feet, with a tower 130 feet tall. Connected in the rear was a building 180 by 60 feet, in which the kitchens, laundries, chapel, and dormitories for the attendants. In the rear is the boiler house of 70 feet square, with boilers of 450 horsepower, used for heating and ventilation. Water was pumped from Middleton Pond. On each side of the administration are the wings, west side was male, east side was female, connected by small square towers, with the exception of the last ones on each side, which are joined by octagonal towers. The former measured 10 feet square, and were used to separate the buildings. The original plan was designed to house 500 patients, with 100 more possible to accommodate in the attic. The buildings that make up the campus are the main hospital, the Bonner medical building, the gray gables, the male and female nurse homes, the male and female tubercular buildings, the repair shops, the mechanics garage, a work farm, a power plant, a gazebo, several homes and cottages, and some other buildings. However, by the late 1930s and 1940s, over 2,000 patients were being housed, and overcrowding was severe. Click here for more...
