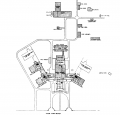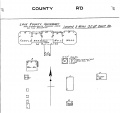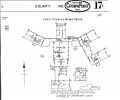Difference between revisions of "Lake County Poor Asylum"
m |
m |
||
| Line 9: | Line 9: | ||
| construction_ended = | | construction_ended = | ||
| opened = 1913 | | opened = 1913 | ||
| − | | closed = | + | | closed = 1989 |
| demolished = | | demolished = | ||
| current_status = [[Demolished Institution|Demolished]] | | current_status = [[Demolished Institution|Demolished]] | ||
| Line 18: | Line 18: | ||
| peak_patient_population = | | peak_patient_population = | ||
| alternate_names =<br> | | alternate_names =<br> | ||
| − | *Lake County | + | *Lake County Infirmary |
| + | *Lake County Home | ||
}} | }} | ||
| Line 24: | Line 25: | ||
The original location was 4 miles from Crown Point and known as the "County Farm". By the turn of the century a new facility was need as Lake County was growing rapidly due to the new steel mills in Gary. The new buildings consisted of an administration building, 2 men's dormitories, 1 women's dormitory, kitchen & a cell house. The facility was set-up to be self sufficient and the power plant could handle a capacity of about 500. The building's wings were laid out in a way that future expansion would be easily completed. The total cost at the time for the buildings, fully furnished, was about $180,000. The administration building was connected to the dormitories by large enclosed porches that could allow fresh air & sunlight. The dormitory wings are placed at an angle with the central group of buildings for sunlight and air & to facilitate courtyards for outdoor recreation. | The original location was 4 miles from Crown Point and known as the "County Farm". By the turn of the century a new facility was need as Lake County was growing rapidly due to the new steel mills in Gary. The new buildings consisted of an administration building, 2 men's dormitories, 1 women's dormitory, kitchen & a cell house. The facility was set-up to be self sufficient and the power plant could handle a capacity of about 500. The building's wings were laid out in a way that future expansion would be easily completed. The total cost at the time for the buildings, fully furnished, was about $180,000. The administration building was connected to the dormitories by large enclosed porches that could allow fresh air & sunlight. The dormitory wings are placed at an angle with the central group of buildings for sunlight and air & to facilitate courtyards for outdoor recreation. | ||
| − | The building became a short-term mental health facility after WW2. Patients were either released from here after treatment or relocated to Logansport or Westville State Hospital for long-term treatment. In the 1960s some of the original wings were demolished | + | The building became a short-term mental health facility after WW2. Patients were either released from here after treatment or relocated to Logansport or Westville State Hospital for long-term treatment. In the 1960s some of the original wings were demolished. |
==Images== | ==Images== | ||
Latest revision as of 00:21, 24 May 2020
| Lake County Poor Asylum | |
|---|---|
 | |
| Established | 1884 |
| Construction Began | 1912 |
| Opened | 1913 |
| Closed | 1989 |
| Current Status | Demolished |
| Building Style | Single Building |
| Architect(s) | M. Beers |
| Location | Crown Point, IN |
| Alternate Names |
|
History[edit]
The original location was 4 miles from Crown Point and known as the "County Farm". By the turn of the century a new facility was need as Lake County was growing rapidly due to the new steel mills in Gary. The new buildings consisted of an administration building, 2 men's dormitories, 1 women's dormitory, kitchen & a cell house. The facility was set-up to be self sufficient and the power plant could handle a capacity of about 500. The building's wings were laid out in a way that future expansion would be easily completed. The total cost at the time for the buildings, fully furnished, was about $180,000. The administration building was connected to the dormitories by large enclosed porches that could allow fresh air & sunlight. The dormitory wings are placed at an angle with the central group of buildings for sunlight and air & to facilitate courtyards for outdoor recreation.
The building became a short-term mental health facility after WW2. Patients were either released from here after treatment or relocated to Logansport or Westville State Hospital for long-term treatment. In the 1960s some of the original wings were demolished.


