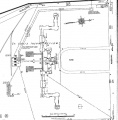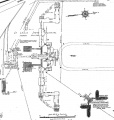Difference between revisions of "St. Louis State Hospital"
M-Explorer (talk | contribs) |
Kirkbridian (talk | contribs) |
||
| Line 35: | Line 35: | ||
In October 1997, St. Louis State Hospital moved into its new quarters at 5300 Arsenal. To reflect the new philosophy of treating psychiatric illness, the facility was renamed to St. Louis Psychiatric Rehabilitation Center. This new psychiatric and rehabilitation facility is constructed to accommodate 212 clients, housed in a series of 14 cottages and 4 wards. The West wing annex (buildings B, C, D, and E) of the original Dome Building and the Kohler Building were demolished. This demolition accomplished two goals, the first being the removal of the Kohler Building which blocked the view of the historical Dome Building. And secondly, leveling the remaining West wing returned the Dome's structure to Rumbold's original design. | In October 1997, St. Louis State Hospital moved into its new quarters at 5300 Arsenal. To reflect the new philosophy of treating psychiatric illness, the facility was renamed to St. Louis Psychiatric Rehabilitation Center. This new psychiatric and rehabilitation facility is constructed to accommodate 212 clients, housed in a series of 14 cottages and 4 wards. The West wing annex (buildings B, C, D, and E) of the original Dome Building and the Kohler Building were demolished. This demolition accomplished two goals, the first being the removal of the Kohler Building which blocked the view of the historical Dome Building. And secondly, leveling the remaining West wing returned the Dome's structure to Rumbold's original design. | ||
| + | |||
| + | ==Books== | ||
| + | *''St. Louis State Hospital: A 150-Year Journey Toward Hope'' by Amanda Hunyar | ||
==Images== | ==Images== | ||
Latest revision as of 12:37, 16 April 2019
| St. Louis State Hospital | |
|---|---|
 | |
| Established | 1864 |
| Construction Began | 1864 |
| Opened | 1869 |
| Current Status | Active |
| Building Style | Echelon Plan |
| Architect(s) | William Rumbold |
| Location | St. Louis, MO |
| Peak Patient Population | 3,900 in 1953 |
| Alternate Names |
|
History[edit]
On April 23, 1869 outside the City of St. Louis, "St. Louis County Lunatic Asylum" opened its doors to 150 mentally ill people on what is now 53 acres in southwest St. Louis. Designed and built by architect William Rumbold, it is the second governmental facility in the state to serve this population. Rumbold also designed the dome on the Old Courthouse, site of the famous Dred Scott trials and now part of the Gateway Arch National Park. (It is believed he went on to consult on the design of the dome on the Capitol Building in Washington, D.C.) The building's bricks were made on site and cost overruns made it the most expensive facility of its kind west of the Mississippi, $750,000 in a time when annual income was $150-$200.
In 1876 the City of St. Louis separates from St. Louis County, so the facility name changes to "The St. Louis City Insane Asylum". Thirty-five years later, it was renamed "City Sanitarium". Regarded as a showpiece, a model of the western world's ability to take care of its more vulnerable, the Dome Building became a "must see" for foreign dignitaries and tourists. The elevation of its city view made it the premier lookout point prior to the 630 ft. Gateway Arch. Graffiti inside the dome attests to its many visitors. Periodically, civic and social leaders dressed up to dance with patients in the ballroom below the dome. Later, debutante parties were common in the Dome Building lobby.
By 1907, construction on wings and annexes (known as buildings B, C, D, E, G, H, I, J, and separate K building) to the original building commences to accommodate the 2000 patients and 300 staff members. More and more people are admitted to the hospital because roads and transportation improved. The next overflow crisis occurred in the early 1920s which precipitated a separate building being erected for attendants' quarters. This freed space in the hospital into which patients could be moved. By 1940, the hospital had 3,844 patients.
Dr. Louis Kohler took over the hospital when was 120 percent overcrowded. He established an out-patient clinic and a three-year residency program for psychiatrists. On October 22, 1962, the Louis H. Kohler Building was erected. It included 4 floors with wings on each side. In 1968, a contract was awarded to add two additional floors on the Kohler Building, which would make the building six floors.
In October 1997, St. Louis State Hospital moved into its new quarters at 5300 Arsenal. To reflect the new philosophy of treating psychiatric illness, the facility was renamed to St. Louis Psychiatric Rehabilitation Center. This new psychiatric and rehabilitation facility is constructed to accommodate 212 clients, housed in a series of 14 cottages and 4 wards. The West wing annex (buildings B, C, D, and E) of the original Dome Building and the Kohler Building were demolished. This demolition accomplished two goals, the first being the removal of the Kohler Building which blocked the view of the historical Dome Building. And secondly, leveling the remaining West wing returned the Dome's structure to Rumbold's original design.
Books[edit]
- St. Louis State Hospital: A 150-Year Journey Toward Hope by Amanda Hunyar
Images[edit]
Main Image Gallery: St. Louis State Hospital



