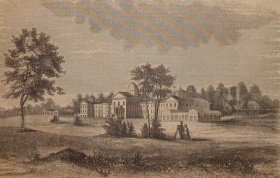Difference between revisions of "Pre-1854 Plans"
From Asylum Projects
| Line 6: | Line 6: | ||
{| | {| | ||
| [[File:Brattle3.png|thumb|280px|[[Brattleboro Retreat]]]] | | [[File:Brattle3.png|thumb|280px|[[Brattleboro Retreat]]]] | ||
| − | | [[File:Friends hospital.gif|thumb|280px|[[Friends Hospital]]]] | + | | [[File:Friends hospital.gif|thumb|280px|[[Friends Hospital]]]]File:Original12.jpg |
| [[File:IPH FemaleBldg 04.jpg|thumb|280px|[[Institute of the Pennsylvania Hospital]]]] | | [[File:IPH FemaleBldg 04.jpg|thumb|280px|[[Institute of the Pennsylvania Hospital]]]] | ||
| + | | [[File:Original12.jpg|thumb|280px|[[South Carolina State Hospital]]]] | ||
|} | |} | ||
</center> | </center> | ||
Revision as of 23:01, 21 September 2011
- These are Asylums built in the united States before Dr. Kirkbride had written and pushed his own mental hospital layout plans that included both architecture, grounds, and the treatment of patients within mental hospitals.
- Some of these hospitals are based on early European ideas, regional ideas, and reformer ideas.
- Early hospitals usually started out with single or few buildings with no discernible beginning layout that was replicated by other hospitals of the time.
| File:Original12.jpg |


