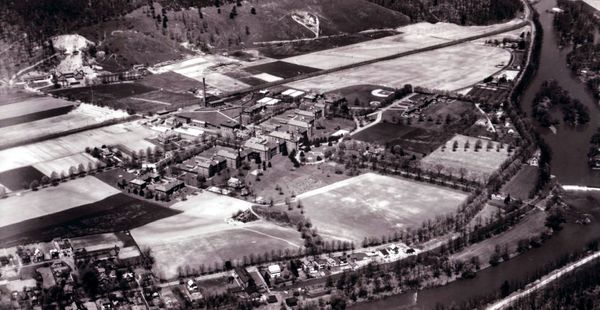Difference between revisions of "Portal:Featured Image Of The Week"
From Asylum Projects
M-Explorer (talk | contribs) |
M-Explorer (talk | contribs) |
||
| (7 intermediate revisions by the same user not shown) | |||
| Line 1: | Line 1: | ||
{{FIformat | {{FIformat | ||
| − | |Image= | + | |Image= Warren State Hospital 1937 (1).jpg |
|Width= 600px | |Width= 600px | ||
| − | |Body= | + | |Body= The [[Warren State Hospital|hospital structure]] is composed of a main center building and three horizontal sections on each side, at right angles with the center, and connected by transverse wings parallel with the center, and extending back so that each horizontal section shall be fully open at both ends of the main hall. The center building is of four stories, the horizontal wings of three stories, and the transverse blocks of four stories. There are gas works, a greenhouse and water reservoir. The latter was placed on the hill above the hospital, and has a capacity of 1,500,000 gallons. The floors throughout the building are of Georgia pine, the remainder of the wood-' work being walnut, ash and oak. Connected with the building are a laundry, kitchen, machine shop and carpenter shop. |
}} | }} | ||
Latest revision as of 04:24, 15 December 2024
Featured Image Of The Week
The hospital structure is composed of a main center building and three horizontal sections on each side, at right angles with the center, and connected by transverse wings parallel with the center, and extending back so that each horizontal section shall be fully open at both ends of the main hall. The center building is of four stories, the horizontal wings of three stories, and the transverse blocks of four stories. There are gas works, a greenhouse and water reservoir. The latter was placed on the hill above the hospital, and has a capacity of 1,500,000 gallons. The floors throughout the building are of Georgia pine, the remainder of the wood-' work being walnut, ash and oak. Connected with the building are a laundry, kitchen, machine shop and carpenter shop.
