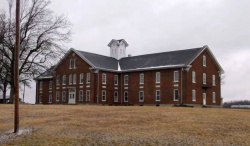Difference between revisions of "Dearborn County Asylum"
(Created page with "{{infobox institution | name = Dearborn County Asylum | image = 051.jpg | image_size = 250px | alt = | caption = | established = 1833 | construction_began = | construction_end...") |
(Updated info) |
||
| (One intermediate revision by one other user not shown) | |||
| Line 23: | Line 23: | ||
==History== | ==History== | ||
| − | The | + | The Dearborn County Asylum for the Poor is the third such building in the county. The first county home was built in 1833 on a site in the northwest portion of the county. By 1853, the facility was outdated and over-crowded so it was sold and the current site was purchased. A second home was built in that year. The current building was constructed in 1882 and designed by Alex B. Pattison on 350 acres west of the community of Manchester. The cross plan building is 2 ½ stories and red brick with white trim. An enclosed cupola rises above the roof at the center of the building and houses the original bell. There were originally eight chimneys but only one remains. In total there are 64 rooms that included 38 resident rooms, the superintendent’s residence, kitchen and dining rooms, common rooms, and utilitarian rooms for the running of the facility. Two large meeting rooms are found on the second floor that could be used for a chapel. |
| − | + | At the time of its construction, the Dearborn County Asylum was one of the best facilities in the state. It eventually became almost entirely self-supporting financially. There was originally a large barn on the property for the sheep, dairy and beef cattle, hogs, and horses on the farm. A small grist mill was also used to grind feed for the stock. A small brick building is located a short distance from the main building. It was used to house the few “violently insane” residents. | |
| − | + | As time went on, the number of residents dwindled and many of the able-bodied residents left, leaving only the elderly/infirm. Efforts to farm were diminished and much of the acreage was rented to local farmers. Eventually a portion of the land was sold and the majority of the land was allowed to return to forest. | |
| − | + | The Dearborn County Asylum for the Poor closed in 1980 and the following year Youth Encouragement Services, a foster home facility, moved in. | |
| − | |||
| − | The | ||
==Images== | ==Images== | ||
| Line 35: | Line 33: | ||
File:INdearborn.png | File:INdearborn.png | ||
File:INdearborn1.png | File:INdearborn1.png | ||
| + | File:dearborncounty.png | ||
| + | File:INdearbornco1984.png | ||
| + | |||
</gallery> | </gallery> | ||
| + | == References == | ||
| + | <references/> | ||
[[Category:Indiana]] | [[Category:Indiana]] | ||
Latest revision as of 01:27, 27 April 2021
| Dearborn County Asylum | |
|---|---|
 | |
| Established | 1833 |
| Opened | 1882 |
| Closed | 1980 |
| Current Status | Preserved |
| Building Style | Single Building |
| Architect(s) | Alex B. Pattison |
| Location | Aurora, IN |
| Alternate Names |
|
History
The Dearborn County Asylum for the Poor is the third such building in the county. The first county home was built in 1833 on a site in the northwest portion of the county. By 1853, the facility was outdated and over-crowded so it was sold and the current site was purchased. A second home was built in that year. The current building was constructed in 1882 and designed by Alex B. Pattison on 350 acres west of the community of Manchester. The cross plan building is 2 ½ stories and red brick with white trim. An enclosed cupola rises above the roof at the center of the building and houses the original bell. There were originally eight chimneys but only one remains. In total there are 64 rooms that included 38 resident rooms, the superintendent’s residence, kitchen and dining rooms, common rooms, and utilitarian rooms for the running of the facility. Two large meeting rooms are found on the second floor that could be used for a chapel.
At the time of its construction, the Dearborn County Asylum was one of the best facilities in the state. It eventually became almost entirely self-supporting financially. There was originally a large barn on the property for the sheep, dairy and beef cattle, hogs, and horses on the farm. A small grist mill was also used to grind feed for the stock. A small brick building is located a short distance from the main building. It was used to house the few “violently insane” residents. As time went on, the number of residents dwindled and many of the able-bodied residents left, leaving only the elderly/infirm. Efforts to farm were diminished and much of the acreage was rented to local farmers. Eventually a portion of the land was sold and the majority of the land was allowed to return to forest. The Dearborn County Asylum for the Poor closed in 1980 and the following year Youth Encouragement Services, a foster home facility, moved in.



