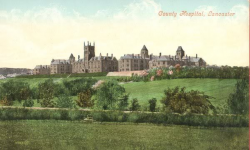Difference between revisions of "Lancaster Moor Hospital"
m |
M-Explorer (talk | contribs) |
||
| (One intermediate revision by one other user not shown) | |||
| Line 26: | Line 26: | ||
Lancaster Moor Hospital was Lancashire’s first County Lunatic Asylum. The decision to build it was taken in 1809, one year after the permissive County Asylums Act, 1808. The hospital opened in 1816 as the ‘County Lunatic Asylum for the County Palatine of Lancaster’. It was only the fourth asylum to be built under the terms of the Act in the country. It was extended in 1824 and 1883, and by 1891 it accommodated 1833 patients. In that year its administration was transferred to the new Lancashire Asylums Board of Lancashire County Council. Additional buildings, known as Ridge Lea, on the ‘villa’ principle were added in 1907, 1909, 1912, 1916 and 1938. These buildings were chiefly to accommodate private patients. | Lancaster Moor Hospital was Lancashire’s first County Lunatic Asylum. The decision to build it was taken in 1809, one year after the permissive County Asylums Act, 1808. The hospital opened in 1816 as the ‘County Lunatic Asylum for the County Palatine of Lancaster’. It was only the fourth asylum to be built under the terms of the Act in the country. It was extended in 1824 and 1883, and by 1891 it accommodated 1833 patients. In that year its administration was transferred to the new Lancashire Asylums Board of Lancashire County Council. Additional buildings, known as Ridge Lea, on the ‘villa’ principle were added in 1907, 1909, 1912, 1916 and 1938. These buildings were chiefly to accommodate private patients. | ||
| − | The Asylum is a stately quadrangular building of stone, with a handsome front, relieved by pillars of the Doric order, and at one time could hold up to 3,200 patients. The annexe completed in 1882 at a cost of £125,000, occupies a site comprising an area of about 41 acres. The buildings are constructed of stone; in the centre of the block over the main entrance is a clock tower about 100 feet in height, and there are smaller ones at the front extremity of each wing. The main part has been listed as Grade II and the whole building itself is in excellent condition. | + | The Asylum is a stately quadrangular building of stone, with a handsome front, relieved by pillars of the Doric order, and at one time could hold up to 3,200 patients. The annexe completed in 1882 at a cost of £125,000, occupies a site comprising an area of about 41 acres. The buildings are constructed of stone; in the centre of the block over the main entrance is a clock tower about 100 feet in height, and there are smaller ones at the front extremity of each wing. The main part has been listed as Grade II and the whole building itself is in excellent condition. Since the hospital's closure in 2000, the Annexe and chapel have been converted into apartments, and houses are being built in the grounds. |
| + | ==Images== | ||
<gallery> | <gallery> | ||
File:lancaster1.png | File:lancaster1.png | ||
| Line 38: | Line 39: | ||
[[Category:Corridor Plan Institutions]] | [[Category:Corridor Plan Institutions]] | ||
[[Category:Closed Institution]] | [[Category:Closed Institution]] | ||
| + | [[Category:Past Featured Article Of The Week]] | ||
Latest revision as of 08:54, 18 April 2016
| Lancaster Moor Hospital | |
|---|---|
 | |
| Established | 1809 |
| Opened | 1816 |
| Closed | 1999 |
| Current Status | Closed |
| Building Style | Corridor Plan |
| Architect(s) | Thomas Standen |
| Alternate Names |
|
History
During the nineteenth century Lancaster became a provincial centre for the treatment of mental illness. In 1809 it was decided that the proposed County Lunatic Asylum would be built at Lancaster; a recognition of Lancaster’s status as the county town.
Lancaster Moor Hospital was Lancashire’s first County Lunatic Asylum. The decision to build it was taken in 1809, one year after the permissive County Asylums Act, 1808. The hospital opened in 1816 as the ‘County Lunatic Asylum for the County Palatine of Lancaster’. It was only the fourth asylum to be built under the terms of the Act in the country. It was extended in 1824 and 1883, and by 1891 it accommodated 1833 patients. In that year its administration was transferred to the new Lancashire Asylums Board of Lancashire County Council. Additional buildings, known as Ridge Lea, on the ‘villa’ principle were added in 1907, 1909, 1912, 1916 and 1938. These buildings were chiefly to accommodate private patients.
The Asylum is a stately quadrangular building of stone, with a handsome front, relieved by pillars of the Doric order, and at one time could hold up to 3,200 patients. The annexe completed in 1882 at a cost of £125,000, occupies a site comprising an area of about 41 acres. The buildings are constructed of stone; in the centre of the block over the main entrance is a clock tower about 100 feet in height, and there are smaller ones at the front extremity of each wing. The main part has been listed as Grade II and the whole building itself is in excellent condition. Since the hospital's closure in 2000, the Annexe and chapel have been converted into apartments, and houses are being built in the grounds.


