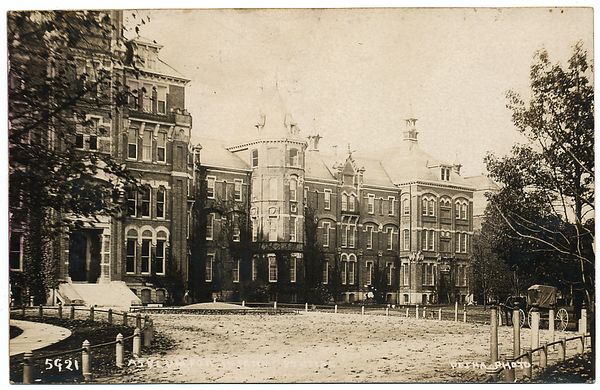Difference between revisions of "Portal:Featured Image Of The Week"
From Asylum Projects
M-Explorer (talk | contribs) |
M-Explorer (talk | contribs) |
||
| (131 intermediate revisions by the same user not shown) | |||
| Line 1: | Line 1: | ||
{{FIformat | {{FIformat | ||
| − | |Image= | + | |Image= Ponitiac MI PC.jpg |
|Width= 600px | |Width= 600px | ||
| − | |Body= | + | |Body= The [[Pontiac State Hospital|Eastern Michigan Asylum Historic District]] is comprised of forty-four randomly located structures. Many of the buildings are extensions of the original main building, which, as a result, has grown into a vast, spiderlike megastructure. The rambling, three and one-half story, main building built in 1875 to 1878 originally consisted of a center building containing offices and staff quarters with two identical wings, one for men and one for women. Large extensions were added to each of the patients' wings in several stages between 1882 and 1895 to match the original building. |
}} | }} | ||
Latest revision as of 04:45, 22 September 2024
Featured Image Of The Week
The Eastern Michigan Asylum Historic District is comprised of forty-four randomly located structures. Many of the buildings are extensions of the original main building, which, as a result, has grown into a vast, spiderlike megastructure. The rambling, three and one-half story, main building built in 1875 to 1878 originally consisted of a center building containing offices and staff quarters with two identical wings, one for men and one for women. Large extensions were added to each of the patients' wings in several stages between 1882 and 1895 to match the original building.
