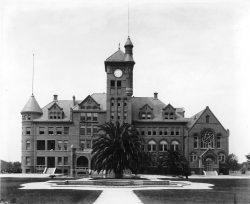Whittier State School
| Whittier State School | |
|---|---|
 | |
| Established | 1889 |
| Opened | 1891 |
| Closed | 2004 |
| Current Status | Closed |
| Building Style | Cottage Plan |
| Architect(s) | W.K Daniels |
| Location | Whittier, CA |
| Alternate Names |
|
History
The March 11, 1889 Act of the California Legislature authorized the establishment of a school for juvenile offenders. Dedication and laying of cornerstone was done by Governor R. W. Waterman on February 12, 1890. Officially opened as 'Whittier State School' for boys and girls on July 1, 1891. Renamed 'Fred C. Nelles School for Boys' in 1941 ('For Boys' was dropped around 1970).
The school was originally organized around the Administration Building, an imposing and substantial structure of brick and red sandstone known as The Castle, which held the living quarters, classrooms and administrative offices. In the early years, confinement, discipline, education and employment were the primary methods used for reforming the institution’s boy and girl population. The children were educated in classrooms in The Castle, worked in the various maintenance and trade shops, and labored in the surrounding agricultural fields. After a damaging fire in 1913 led to the discovery of its faulty construction, The Castle was torn down in 1916. Some stone blocks were salvaged from the building and are still preserved on site.
From 1912 to 1927, under the leadership of Superintendent Fred C. Nelles, innovative programs were initiated for the treatment and reform of juveniles. Nelles relocated the girls out of the facility in 1916 to the newly founded Ventura School for Girls, fulfilling his goal for a separate institution for girls. The female wards, who were housed in the Girl's Department, were moved to Ventura to the California School for Girls in 1916 (the separation and move was established by an act of the legislature in 1913). It was later renamed to the Ventura School for Girls (likely to remove any taint to the institution). The girls were not transferred until 1916 because the institution was not ready to accept new wards. Nelles introduced the first psychiatrists and psychologists, instituted clinical programs and began to focus the school’s programs upon the individual needs of each child. The campus was rebuilt with a new park-like campus plan that featured smaller Period Revival-style buildings. The new school embodied Nelles’ Cottage System, which placed the children into smaller groups based on age, maturity, and delinquency. This system created an atmosphere similar to a home environment, which was thought to benefit the children and help socialize them. The State of California, Division of Architecture, Department of Public Works was responsible for the design and construction of these campus improvements.
After 1941, the facility was largely redeveloped with Mid-Century Modern buildings that reflected the CYA’s more modern approach of reform. The appearance of the campus continued to change into the 1980s when a large penitentiary-style correctional building was constructed. In 2004, the CYA (California Youth Authority) closed the Fred C. Nelles Youth Correctional Facility in Whittier. This was its oldest facility spanning more than 100 years. The last ward left the facility on May 27, 2004.




