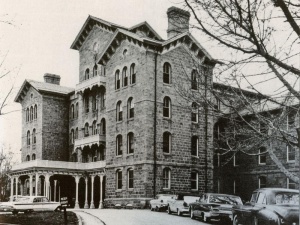Spring Grove State Hospital
| Spring Grove State Hospital | |
|---|---|
 | |
| Established | 1797 |
| Construction Began | 1853 |
| Construction Ended | 1872 |
| Opened | October 7, 1872 |
| Demolished | 1964 (Kirkbride Building) |
| Current Status | Active |
| Building Style | Kirkbride Plan |
| Architect(s) | J. Crawford Neilson |
| Location | Catonsville, MD |
| Alternate Names |
|
Contents
History[edit]
The "Old Main" was the original building at the Spring Grove site of the Maryland Hospital for the Insane. Although construction was started in 1853, the Main Building was not substantially completed and ready for full occupancy until 1872. Work on the building stopped in 1862 and was not resumed until 1868. However, enough of the north wing was completed by the start of the Civil War (1861) to allow for that part of the building to serve as a military hospital during the War. The first psychiatric patients were transferred from the Baltimore City location of the Maryland Hospital to the newly completed facility at Spring Grove on October 7, 1872.
The Main Building's original capacity was 325 patients, and its cost, including landscaping and several associated outbuildings, was approximately $760,000. From the beginning, the Main Building had running water, flush toilets, gas lighting and forced air central heating. Hot water for a heat exchanger was piped to the building's basement from a nearby Boiler House. Electric lights and a telephone system were added in the 1890s. (Combination gas and electric chandeliers may be seen in some pictures from the turn of the 19th Century.) The Main Building was designed in accordance with the Kirkbride Plan, which called for a monumental center section, and two large wings — one for male patients and one for females patients. The north wing was called the "Male Department," and the south wing was called the "Female Department." The individual units on each wing were arranged in a progressive set-back configuration, a system that allowed for the classification of patients by level of functioning, and kept the various levels of care ("Violent Female," "General Female," "Convalescent Female," "Violent Male," "General Male" and "Convalescent Male" ) fairly separate from each other.
Although there were several major expansions of the building in later years, originally it had 18 patient care units or "wards" (later called "Halls") — three floors, with three units en echelon on each floor of each wing. The central section of the building, referred to in early records as the "Centre Building," included administrative offices and other central elements such as the kitchen and the Amusement Hall.
Sadly, the "Old Main" was demolished in 1964, and all that's left of the original complex is the Boiler House - the northern section of today's laundry building. The Main Building stood on the lot across the street from the current Spring Grove Administration Building, and extended north to beyond where the Jamison Building stands today. The circular lawn seen in front of the Main Building in the above picture exists today as the "island" at the center of the traffic circle near today's Administration Building on Ash Street.
Although today it is difficult for some of us to understand why the historic significance and architectural merit of the Main Building didn't save it from the wrecking ball back in 1963, the fact is that, in 1963, the building was structurally unsound, was justifiably considered to have been a "firetrap," and was felt to have been beyond reasonable repair. Its wooden floor joists, some of which dated back to 1853, reportedly were rotten and at risk of collapsing; and it's heating, plumbing and electrical systems were dangerously outdated. Furthermore, its monolithic design was badly out of step with the needs and sensibilities of a modern psychiatric hospital; and, in the days before "condo's" and "loft apartments" it probably wouldn't have lent itself to adaptive reuse.
Much of the rubble of the Main Building is located just under the soil of the open field that lies behind the Jamison Building, between the modern day Spring Grove Administration Building and the Laundry Building, and some of it was deposited as landfill behind the Hamilton Building (which was extant at the time that the Main Building was demolished). Occasionally, even to this day, small subterranean sections of the remains of the Main Building, such as portions of its air shafts or basement rooms, will collapse and cause slight indentations to appear on the surface — a subtle reminder, perhaps, that the Main Building hasn't passed entirely from our midst.
The hospital is now officially known as Spring Grove Hospital Center (renamed in 1973) and under the governance of the Mental Hygiene Administration, the facility operates 330 beds and provides advanced inpatient psychiatric services to approximately 1000 patients every year. Spring Grove is fully accredited by the Joint Commission for the Accreditation of Health Care Organizations (JCAHO), was recently awarded commendation status by that Aerial View of Spring Grove Hospital Center, 1992 organization, and maintains a major teaching affiliation with the University of Maryland. The Center is also the host site of the Maryland Psychiatric Research Center, a world-renowned research institution that focuses on identifying the causes and cure for schizophrenia.[1]
Images of Spring Grove State Hospital[edit]
Main Image Gallery: Spring Grove State Hospital
Museum[edit]
Spring Grove Hospital Center Alumni Museum
Spring Grove Hospital Center
Garret Building
55 Wade Ave
Catonsville, MD 21228
(410)402-7856
Spring Grove Hospital Center Alumni Museum
Links & Additional Information[edit]
- Spring Grove State Hospital (Images of America Series Book}




