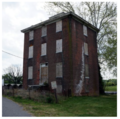Salem County Insane Asylum
| Salem County Almshouse and Insane Asylum | |
|---|---|
 | |
| Established | 1796 |
| Opened | 1806 |
| Closed | 1971 |
| Current Status | Closed |
| Building Style | Cottage Plan |
| Location | Salem County, New Jersey |
| Architecture Style | Georgian Revival (almshouse) and Italianate (asylum) |
| Peak Patient Population | 86 in 1885 |
| Alternate Names |
|
History[edit]
The Salem County Almshouse and Insane Asylum can trace its roots as an institution for poor relief as far back as 1796 where it began as a simple tavern that was purchased to house the county’s indignant population. In 1806, the original tavern building was demolished and a brick poorhouse building was constructed and opened in 1808. An addition was built on to house the county’s insane in 1825. That building burnt down in a fire in 1845 and a new almshouse was built on the old foundation. In 1870 the insane asylum was built next door to the almshouse. The buildings sat on over 200 acres of farming land, where inmates worked to grow crops such as corn, oat, wheat, rye, and buckwheat. One-half acre of the farm was reserved as a burial ground for deceased inmates and is now known as the County Home Cemetery.
New Jersey was one of the few states at the time that utilized county-built insane asylums in addition or in replacement of larger state hospitals.
The Almshouse segregated men and women inmates, housing men on the first floor and women on the second. There were an uneven number of bedrooms available to men and women, with the men’s floor having three more available bedrooms than the women’s floor. The third floor contained fifteen rooms, including at least four cells, presumably for solitary confinement of unruly inmates.
The Insane Asylum is a three-story cubical building and contained twelve cells and rooms, both with heavy iron doors and locks, alongside one bathroom. Iron gates also covered the small windows placed in each cell. One report stated the cells and water closets were in a “very foul condition.” By 1885, the small asylum was overcrowded and in 1906 construction for a new, larger asylum was approved but was never carried out.
The Salem County asylum continued to house the mentally ill until 1925 when patients were sent to the State Hospital at Trenton or the State Village for Epileptics. The building, along with the original almshouse building, served as housing for the poor until 1951 when both buildings were converted to a nursing home. Twenty years later, the nursing home was closed and the buildings housed county offices. The almshouse and asylum buildings sat vacant since 1995 when the offices moved to more suitable working spaces. Due to years of neglect, the almshouse collapsed in on itself and was demolished in 2007. The asylum building remains mostly intact and is abandoned. It is the only surviving example of a first-generation county insane asylum in New Jersey and is now listed on the New Jersey and National Registers of Historic Places. There are no plans to preserve this historic building from its worn, crumbling structure and its exposure to the elements.
Dorothea Dix[edit]
Dorothea Dix, social reformer and advocate for the humane care of the mentally ill, visited The Salem County Almshouse and Insane Asylum in 1844 and presented her findings on the county asylums of New Jersey to the state legislature the following year. Her report shamed the legislature for their failure to follow up on their own investigation years earlier which stated the obvious need for state hospitals. She reported a growing number of insane being kept in county jails, state prisons, and poor houses in deplorable conditions. She noted patients being kept in chains and not being let out of their rooms for years at a time. Typical treatments of the insane at this time included restraints and long periods or permanent seclusion. She founded the New Jersey State Lunatic Asylum in 1848.




