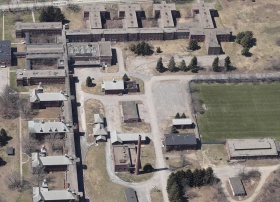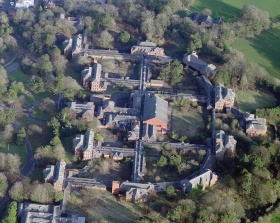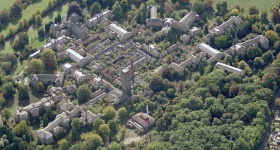Pavilion Plan Institutions
Pavilion became a term of hospital architecture in the mid nineteenth century. It means a detached or semi-detached block or building in a hospital complex. The PAPHE glossary defines a pavilion as "a building or a main building with a block plan". However, PAPHE uses the term "Pavilion Hospital" in an extended sense for "an edifice consisting of independent buildings (completely isolated or linked to each other through open galleries), irrespective of the layout".
The first Pavilion type hospital was the Royal Herbert, on Shooters Hill Eltham, a military hospital opened on Jan 11, 1865. The second was St. Thomas' in London, which opened in 1871. These were designed on principles recommended by Florence Nightingale. The Architect of Royal Herbert being her nephew. Therefore all pavilion and corridor-pavilion types should post-date these.
Contents
Standard Pavilion[edit]
From 1870 to 1907, is a hugely widespread type, and essentially the first common hospital plan and greatly advocated by Florence Nightingale, but little used within asylum design. The principles of it seem to have been utilized in the echelon plan. The standard pavilion usually consisting of a long linear corridor with individual ward blocks to allow free passage of air and light. Central admin block. Hall and services could be central or remote. Eg. Hellesdon (Norwich), Darenth Park (MAB)(original block and first annex)
Corridor Pavilion[edit]
Corridor plan hospitals typically consist of a long thin hallway connecting ward blocks together in a long line. Because of the plans vague definition, the hospitals that used the corridor plan can differ in appearance from each other to some degree. Some examples of this plan in the United States are: Ypsilanti State Hospital, Foxboro State Hospital, and Terrell State Hospital. Examples in the United Kingdom are: St. John's and St. Lukes (on a radial corridor) divisions at Whittingham (Lancs), and De La Pole (Hull).
Dual Pavilion[edit]
Axial services and facilities flanked on either side by long corridors with individual blocks. The sheer size of these complexes blocks made them operationally difficult and they were initially intended as somewhere to segregate incurables and chronic cases away from other patients. Typified by the huge Caterham (deep well) and Leavesden Imbecile Asylums of 1870 for the Metropolitain Asylums Board of London (which used the pavilion plan in nearly all of its hospital buildings). Banstead 1877 (for Middlesex) and Possibly Winwick (1897) may have been the only non-imbecile examples. Calderstones Certified Institution 1905 (Lancashire Asylum Board) is a late example.
Radial Pavilion[edit]
An oddity, and intermediate between the standard pavilion and the development towards the echeon plan. Individual ward blocks arranged around a semi circular corridor with axial office and service accommodation. Cane Hill (Surrey 1883 - water tower) is the only true example but could include Whittingham's St. Luke's Block (which had remote services) in some respects.
Irregular Pavilion[edit]
The Manor Certified Institution (at Epsom for London CC) was a large structure consisting of temporary pavilions arranged around an L- shaped corridor, with a pre-existing mansion as its hub and offices. Darenth Park 2nd Annexe consisted of two groups of five y-shaped pavilions linked by corridors. (Andrew Roberts)







