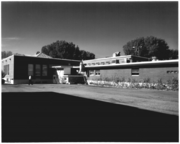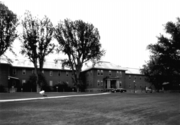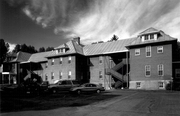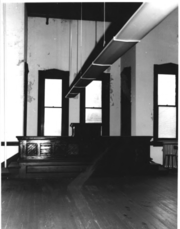File list
From Asylum Projects
This special page shows all uploaded files.
| Date | Name | Thumbnail | Size | User | Description | Versions |
|---|---|---|---|---|---|---|
| 03:53, 16 August 2020 | 43061v.jpg (file) |  |
696 KB | M-Explorer | Caption: The South Carolina State Hospital is a publicly-funded state-run psychiatric hospital. It had more than 1,000 patients in 1900, but with the transition of mental health facilities to community settings, it is now much smaller, occupying only a... | 1 |
| 03:53, 16 August 2020 | 43059v.jpg (file) |  |
697 KB | M-Explorer | Caption: The South Carolina State Hospital is a publicly-funded state-run psychiatric hospital. It had more than 1,000 patients in 1900, but with the transition of mental health facilities to community settings, it is now much smaller, occupying only a... | 1 |
| 03:46, 16 August 2020 | 46175v.jpg (file) |  |
371 KB | M-Explorer | Caption: Built as the Vermont State Asylum for the Insane in 1890, the facility grew steadily until the 1960s, when attitudes toward, and advances in the treatment of, mental illness brought about a rapid decrease in the patient population. Subsequentl... | 1 |
| 03:45, 16 August 2020 | 46174v.jpg (file) |  |
419 KB | M-Explorer | Caption: Built as the Vermont State Asylum for the Insane in 1890, the facility grew steadily until the 1960s, when attitudes toward, and advances in the treatment of, mental illness brought about a rapid decrease in the patient population. Subsequentl... | 1 |
| 03:45, 16 August 2020 | 46173v.jpg (file) |  |
403 KB | M-Explorer | Caption: Built as the Vermont State Asylum for the Insane in 1890, the facility grew steadily until the 1960s, when attitudes toward, and advances in the treatment of, mental illness brought about a rapid decrease in the patient population. Subsequentl... | 1 |
| 03:44, 16 August 2020 | 46171v.jpg (file) |  |
383 KB | M-Explorer | Caption: Built as the Vermont State Asylum for the Insane in 1890, the facility grew steadily until the 1960s, when attitudes toward, and advances in the treatment of, mental illness brought about a rapid decrease in the patient population. Subsequentl... | 1 |
| 08:42, 4 August 2020 | WYsh sheridanhall1.png (file) |  |
412 KB | Squad546 | Sheridan Hall, 2001 | 1 |
| 08:41, 4 August 2020 | WYsh.png (file) |  |
602 KB | Squad546 | Category:Hospital Grounds | 1 |
| 08:40, 4 August 2020 | WYsh plattehall.png (file) |  |
584 KB | Squad546 | Platte hall, 2001 | 1 |
| 08:40, 4 August 2020 | WYsh cafeteriakitchen.png (file) |  |
460 KB | Squad546 | Kitchen/Cafeteria, 2001. Category:Dining Room | 1 |
| 08:39, 4 August 2020 | WYsh bldg567.png (file) |  |
480 KB | Squad546 | Admin building (center), Laramie (left) & Weston (right). 2001 photo | 1 |
| 08:37, 4 August 2020 | WYsh bldg34rear.png (file) |  |
630 KB | Squad546 | Rear of buildings 3 & 4, 2001 | 1 |
| 08:37, 4 August 2020 | WYsh bldg34a.png (file) |  |
324 KB | Squad546 | Buildings 3 & 4, 2001. | 1 |
| 08:36, 4 August 2020 | WYsh bldg16.png (file) |  |
530 KB | Squad546 | Building 16, 2001 | 1 |
| 08:34, 4 August 2020 | WYsh bldg10bowling.png (file) |  |
461 KB | Squad546 | Bowling alley in basement of building 10. 2001 photo | 1 |
| 08:33, 4 August 2020 | WYsh bldg10.png (file) |  |
557 KB | Squad546 | Building 10, patient ward, 2001 | 1 |
| 08:32, 4 August 2020 | WYsh bldg7.png (file) |  |
624 KB | Squad546 | Rear of Weston Hall, 2001 Category:Exterior | 1 |
| 08:30, 4 August 2020 | WYsh bldg4rear.png (file) |  |
437 KB | Squad546 | Rear of Fremont Hall, 2001 | 1 |
| 08:30, 4 August 2020 | WYsh bldg4.png (file) |  |
691 KB | Squad546 | Fremont Hall, 2001 | 1 |
| 08:27, 4 August 2020 | WYsh bldg3rear.png (file) |  |
601 KB | Squad546 | Rear of Washakie Hall, 2001 | 1 |
| 08:26, 4 August 2020 | WYsh bldg3.png (file) |  |
478 KB | Squad546 | Washakie Hall, 2001 Category:Exterior | 1 |
| 08:25, 4 August 2020 | WYsh albanyhall.png (file) |  |
532 KB | Squad546 | Albany Hall, 2001 Category:Exterior | 1 |
| 08:24, 4 August 2020 | WYsh admin.png (file) |  |
597 KB | Squad546 | Admin building, 2001 Category:Administration Building | 1 |
| 07:54, 4 August 2020 | WIcsh wall.png (file) |  |
484 KB | Squad546 | Perimeter wall, 1987 photo | 1 |
| 07:53, 4 August 2020 | WIcsh powerhouse.png (file) |  |
495 KB | Squad546 | Powerhouse, 1987 photo Category:Power House | 1 |
| 07:52, 4 August 2020 | WIcsh bldgG.png (file) |  |
540 KB | Squad546 | Building G, 1987 photo | 1 |
| 07:52, 4 August 2020 | WIcsh bldgEa.png (file) |  |
598 KB | Squad546 | Building E, 1987 photo | 1 |
| 07:51, 4 August 2020 | WIcsh bldgE.png (file) |  |
628 KB | Squad546 | Building E, 1987 photo | 1 |
| 07:51, 4 August 2020 | WIcsh bldgD.png (file) |  |
408 KB | Squad546 | Building D, 1987 photo | 1 |
| 07:50, 4 August 2020 | WIcsh bldgA.png (file) |  |
489 KB | Squad546 | Building A, 1986 | 1 |
| 19:23, 3 August 2020 | TNbolivar wing.png (file) |  |
494 KB | Squad546 | Rear of main building, 1987 Category:Kirkbride | 1 |
| 19:22, 3 August 2020 | TNbolivar westwingrear.png (file) |  |
425 KB | Squad546 | Rear of main building west wing, 1987 Category:Kirkbride | 1 |
| 19:21, 3 August 2020 | TNbolivar westwing1.png (file) |  |
443 KB | Squad546 | Far end of west wing of main building, 1987 Category:Kirkbride | 1 |
| 19:19, 3 August 2020 | TNbolivar westwing.png (file) |  |
591 KB | Squad546 | Front of west wing of main building, 1987 Category:Kirkbride | 1 |
| 19:18, 3 August 2020 | TNbolivar polkeastside.png (file) |  |
469 KB | Squad546 | Northeast side of Polk building, 1987 | 1 |
| 19:17, 3 August 2020 | TNbolivar polkbldgsouthside.png (file) |  |
344 KB | Squad546 | Southside of Polk building, 1987 | 1 |
| 19:16, 3 August 2020 | TNbolivar polkbldg2.png (file) |  |
386 KB | Squad546 | Southwest side of Polk building, 1987 | 1 |
| 19:15, 3 August 2020 | TNbolivar polkbldg1.png (file) |  |
474 KB | Squad546 | Main entrance of Polk building, westside. | 1 |
| 19:15, 3 August 2020 | TNbolivar polkbldg.png (file) |  |
459 KB | Squad546 | Westside of Polk building, 1987 | 1 |
| 19:14, 3 August 2020 | TNbolivar map.png (file) |  |
218 KB | Squad546 | Map of hospital grounds, circa 1985 Category:Floor Plans and Maps | 1 |
| 19:12, 3 August 2020 | TNbolivar mainrearcourtyard.png (file) |  |
572 KB | Squad546 | Courtyard between main building and annex, 1987 | 1 |
| 19:12, 3 August 2020 | TNbolivar mainrear.png (file) |  |
502 KB | Squad546 | Rear of far east wing of main building, 1987 Category:Kirkbride | 1 |
| 19:10, 3 August 2020 | TNbolivar mainpatientroom.png (file) |  |
319 KB | Squad546 | Patient room in main building, 1987 Category:Interior | 1 |
| 19:09, 3 August 2020 | TNbolivar mainhallway.png (file) |  |
496 KB | Squad546 | Hallway of a wing of main building, 1987 Category:Interior | 1 |
| 19:08, 3 August 2020 | TNbolivar maincommunityarea.png (file) |  |
472 KB | Squad546 | Community area in a wing of the Kirkbride, 1987 Category:Kirkbride Category:Interior | 1 |
| 19:07, 3 August 2020 | TNbolivar mainchapel.png (file) |  |
417 KB | Squad546 | Interior of chapel in main building, 1987 Category:Chapel | 1 |
| 19:06, 3 August 2020 | TNbolivar mainannexwest.png (file) |  |
449 KB | Squad546 | West annex behind main building, 1987 photo Category:Kirkbride | 1 |
| 19:06, 3 August 2020 | TNbolivar mainannex.png (file) |  |
493 KB | Squad546 | Annex, rear of Kirkbride. 1987 photo Category:Kirkbride | 1 |
| 19:04, 3 August 2020 | TNbolivar main.png (file) |  |
384 KB | Squad546 | Admin section of main building, 1987 Category:Kirkbride | 1 |
| 19:03, 3 August 2020 | TNbolivar kitchenannex.png (file) |  |
548 KB | Squad546 | Kitchen annex interior, 1987 Category:Kitchen | 1 |