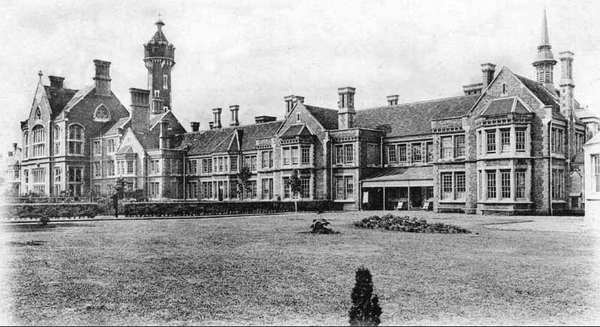Difference between revisions of "Portal:Featured Image Of The Week"
From Asylum Projects
M-Explorer (talk | contribs) |
M-Explorer (talk | contribs) |
||
| Line 1: | Line 1: | ||
{{FIformat | {{FIformat | ||
| − | |Image= | + | |Image= stonehouse2.png |
|Width= 600px | |Width= 600px | ||
| − | |Body= [[ | + | |Body= [[Stone House Hospital|The yellow brick building]] - a large, castellated structure in the 'Tudorbethan' style - was situated in extensive grounds. The central administration building contained offices, a grand dining room and a Great Hall (with kitchens adjacent) with a chapel above. The wings on each side of this building contained dormitories, wards and single cells; the one on the east housed male patients and that on the west female patients. A round water tower stood in the centre of the site. A two-storey pavilion block on the west of the site contained the laundry and the mortuary, and another on the east the bakery and workshops. Both pavilions were connected to the main building by covered walkways and both had sleeping accommodation on their upper floors. The Medical Superintendent had his own house (known today as 'The Hollies'). The site had four 'airing grounds', where patients could enjoy the outdoors; these contained outside lavatories (one of which survives today). Needless to say, the sexes were kept segregated. The Asylum had its own cemetery, on the north side of Bow Arrow Lane. |
}} | }} | ||
Revision as of 03:05, 28 October 2018
Featured Image Of The Week
The yellow brick building - a large, castellated structure in the 'Tudorbethan' style - was situated in extensive grounds. The central administration building contained offices, a grand dining room and a Great Hall (with kitchens adjacent) with a chapel above. The wings on each side of this building contained dormitories, wards and single cells; the one on the east housed male patients and that on the west female patients. A round water tower stood in the centre of the site. A two-storey pavilion block on the west of the site contained the laundry and the mortuary, and another on the east the bakery and workshops. Both pavilions were connected to the main building by covered walkways and both had sleeping accommodation on their upper floors. The Medical Superintendent had his own house (known today as 'The Hollies'). The site had four 'airing grounds', where patients could enjoy the outdoors; these contained outside lavatories (one of which survives today). Needless to say, the sexes were kept segregated. The Asylum had its own cemetery, on the north side of Bow Arrow Lane.
