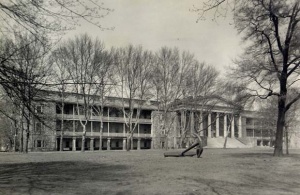Difference between revisions of "Portal:Featured Image Of The Week"
From Asylum Projects
M-Explorer (talk | contribs) |
|||
| Line 1: | Line 1: | ||
{{FIformat | {{FIformat | ||
| − | |Image= | + | |Image= USNaval Asylum 01.jpg |
|Width= 300px | |Width= 300px | ||
| − | |Body= | + | |Body= The 20.7 acre campus at Grays Ferry Avenue served as the Naval Asylum (later called the Naval Home) from the completion of its central building in 1833 to its closing in 1976. It contains three buildings — the central Biddle Hall flanked by the Surgeon's residence to the left and the Governor's residence to the right — designed by architect William Strickland and considered one of the best examples of Greek Revival architecture in the country. The site was placed on the National Register of Historic Places and designated a National Historic Landmark in 1971. |
}} | }} | ||
Revision as of 05:41, 23 August 2010
Featured Image Of The Week
The 20.7 acre campus at Grays Ferry Avenue served as the Naval Asylum (later called the Naval Home) from the completion of its central building in 1833 to its closing in 1976. It contains three buildings — the central Biddle Hall flanked by the Surgeon's residence to the left and the Governor's residence to the right — designed by architect William Strickland and considered one of the best examples of Greek Revival architecture in the country. The site was placed on the National Register of Historic Places and designated a National Historic Landmark in 1971.
