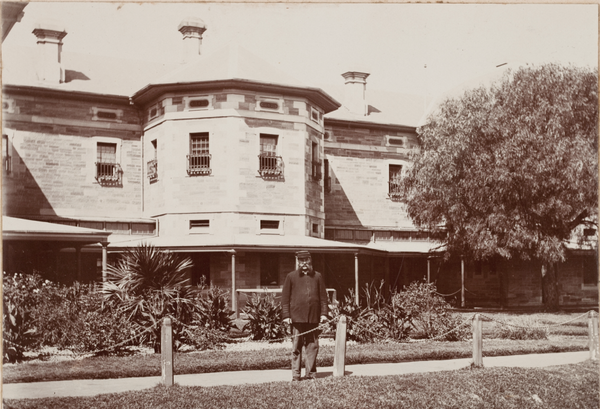Difference between revisions of "Portal:Featured Image Of The Week"
From Asylum Projects
M-Explorer (talk | contribs) |
M-Explorer (talk | contribs) |
||
| (70 intermediate revisions by the same user not shown) | |||
| Line 1: | Line 1: | ||
{{FIformat | {{FIformat | ||
| − | |Image= | + | |Image= callanpark1903m.png |
|Width= 600px | |Width= 600px | ||
| − | |Body= [[ | + | |Body= [[Callan Park Hospital for the Insane|The Colonial Government]] bought the whole 104.5 acres as a site for a new lunatic asylum to be designed according to the enlightened views of the American Dr Thomas Kirkbride. Colonial Architect James Barnett worked in collaboration with Inspector of the Insane Dr Frederick Norton Manning to produce a group of some twenty neo-classical buildings, completed in 1885 and subsequently named the Kirkbride Block, offering progressive patient care. |
}} | }} | ||
Revision as of 04:43, 24 January 2021
Featured Image Of The Week
The Colonial Government bought the whole 104.5 acres as a site for a new lunatic asylum to be designed according to the enlightened views of the American Dr Thomas Kirkbride. Colonial Architect James Barnett worked in collaboration with Inspector of the Insane Dr Frederick Norton Manning to produce a group of some twenty neo-classical buildings, completed in 1885 and subsequently named the Kirkbride Block, offering progressive patient care.
